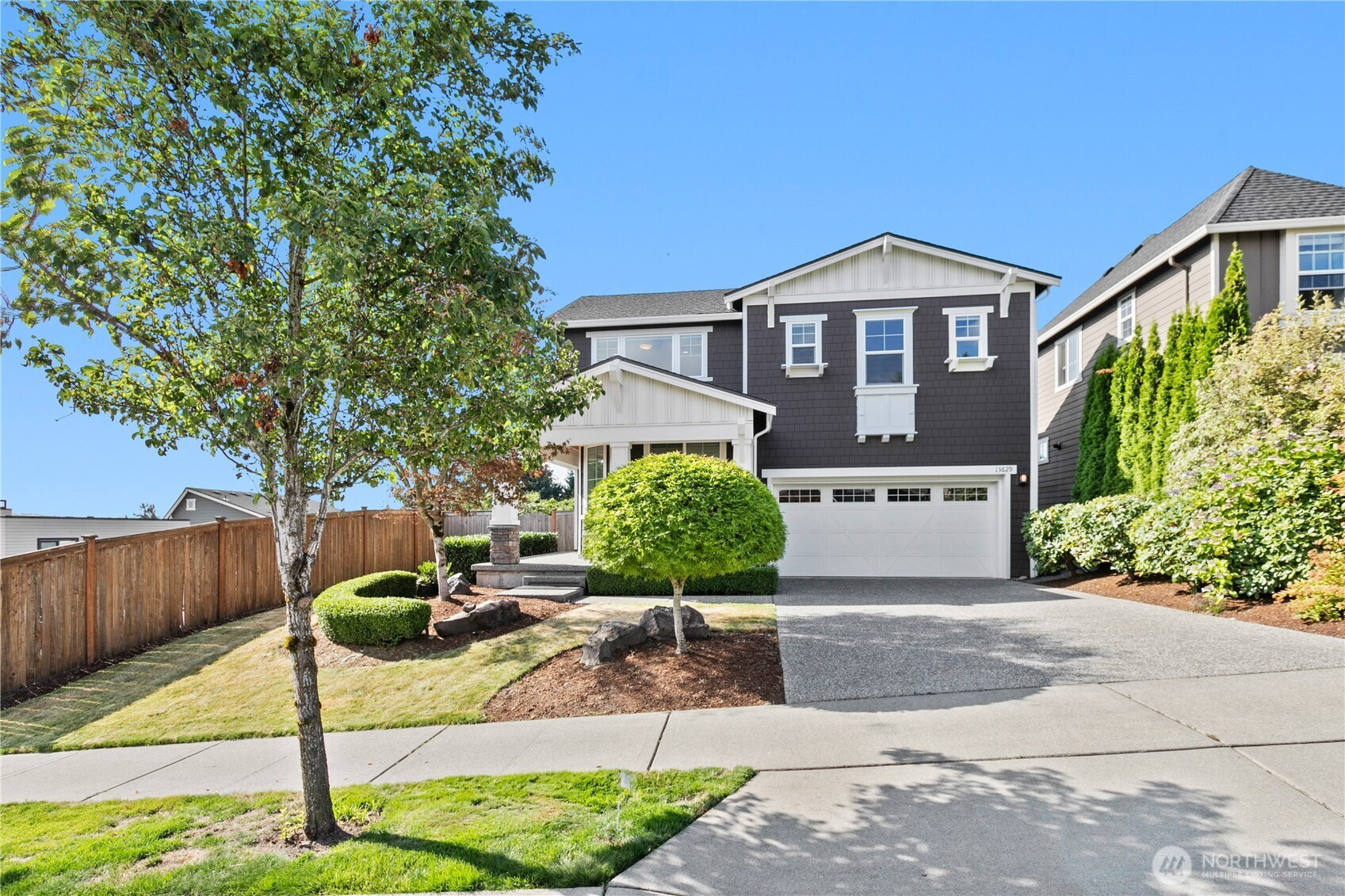



































MLS #2420005 / Listing provided by NWMLS & Windermere R.E. Northeast, Inc.
$1,925,000
13629 NE 129th Street
Kirkland,
WA
98034
Beds
Baths
Sq Ft
Per Sq Ft
Year Built
Wake up to breathtaking Cascade and valley views in this 5 BD / 3.5 BA / 3,250 sq ft home on a premium lot in Willows Bluff, built by Toll Brothers. A grand foyer opens to light-filled living spaces with hardwood floors & high-end finishes. The chef’s kitchen features granite, premium stainless appliances, and an entertainer’s island. The primary suite offers sweeping views, a spa-like bath, & walk-in closet. The daylight basement includes a bonus room, 5th bedroom with full bath, and space for a gym or theater. Enjoy a large view deck, fully fenced backyard, and southern exposure. Recent updates include new exterior paint. Minutes to Totem Lake Village, Costco, Whole Foods, and I-405, with top-rated Lake Washington schools. Move-in ready.
Disclaimer: The information contained in this listing has not been verified by Hawkins-Poe Real Estate Services and should be verified by the buyer.
Open House Schedules
17
11 AM - 2 PM
Bedrooms
- Total Bedrooms: 5
- Main Level Bedrooms: 0
- Lower Level Bedrooms: 1
- Upper Level Bedrooms: 4
- Possible Bedrooms: 5
Bathrooms
- Total Bathrooms: 4
- Half Bathrooms: 1
- Three-quarter Bathrooms: 0
- Full Bathrooms: 3
- Full Bathrooms in Garage: 0
- Half Bathrooms in Garage: 0
- Three-quarter Bathrooms in Garage: 0
Fireplaces
- Total Fireplaces: 0
Heating & Cooling
- Heating: Yes
- Cooling: Yes
Parking
- Garage: Yes
- Garage Attached: Yes
- Garage Spaces: 2
- Parking Features: Driveway, Attached Garage
- Parking Total: 2
Structure
- Roof: Composition
- Exterior Features: Cement Planked
- Foundation: Poured Concrete
Lot Details
- Lot Features: Paved, Sidewalk
- Acres: 0.1379
- Foundation: Poured Concrete
Schools
- High School District: Lake Washington
- High School: Juanita High
- Middle School: Kamiakin Middle
- Elementary School: Muir Elem
Lot Details
- Lot Features: Paved, Sidewalk
- Acres: 0.1379
- Foundation: Poured Concrete
Power
- Energy Source: Electric, Natural Gas
- Power Company: PSE
Water, Sewer, and Garbage
- Sewer Company: Woodinville Water District
- Sewer: Sewer Connected
- Water Company: Woodinville Water District
- Water Source: Public

Gary Jones ~ THE JONES TEAM
Broker | REALTOR®
Send Gary Jones ~ THE JONES TEAM an email



































