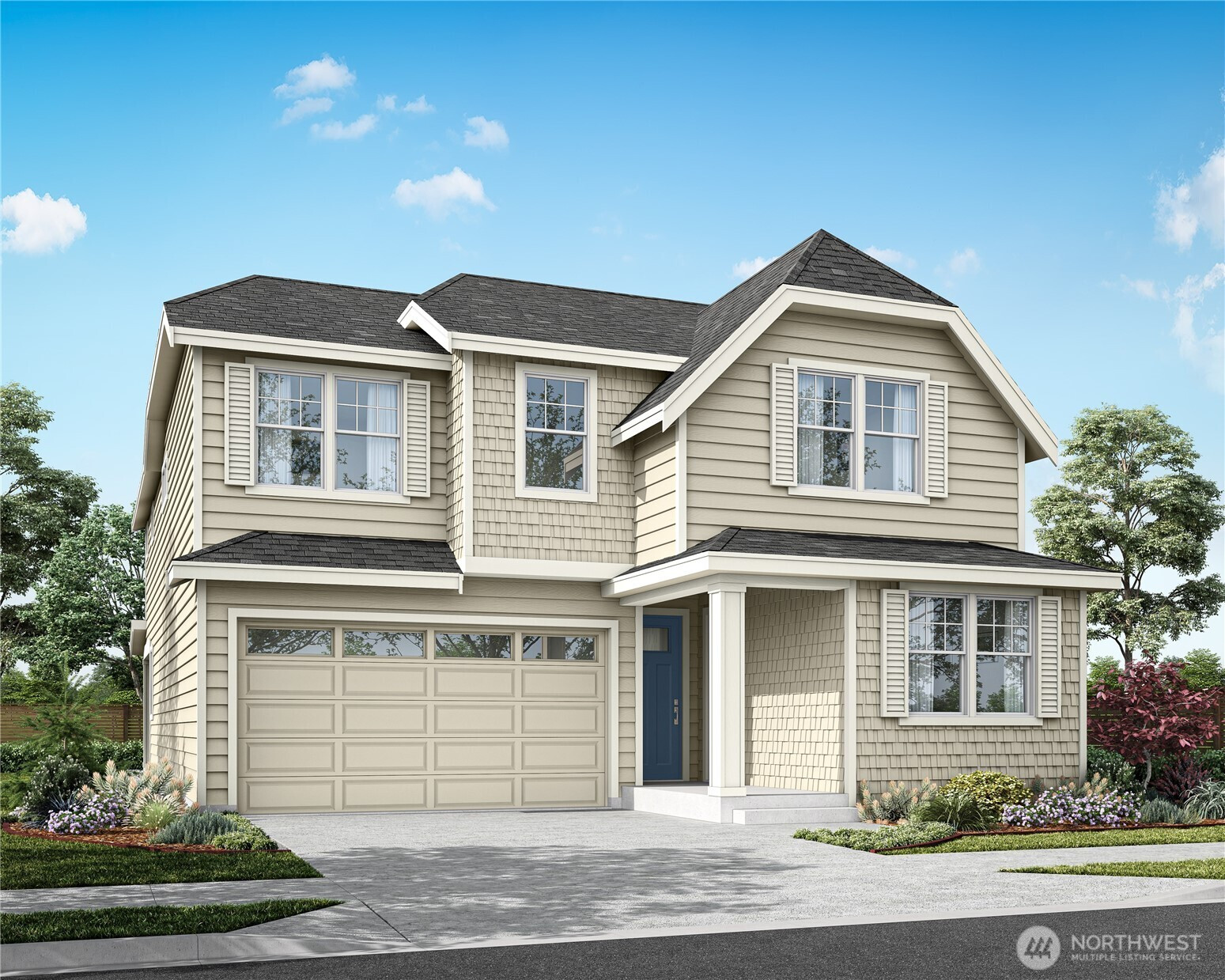





































Virtual tour of the same plan - main house Virtual tour of the same plan - casita
MLS #2422801 / Listing provided by NWMLS & Conner Real Estate Group, LLC.
$799,900
13914 178th Street Ct E
Unit 64
Puyallup,
WA
98374
Beds
Baths
Sq Ft
Per Sq Ft
Year Built
Get ready to personalize for exceptional living at Conner Homes at Uplands—South Hill’s newest master-planned community! This spacious Hawk plan blends luxury & comfort in every detail. Our Signature Over-sized Windows frame the Soaring 12-ft ceilings in the Great Room & Chef-inspired Kitchen w/gas range & walk-in pantry. Private Casita w/kitchenette, living rm, bed & 3/4 bath is perfect for guests or multi-gen living. Upstairs, a roomy loft invites relaxation while the Primary Suite boasts a freestanding tub & WIC. Covered patio w/gas stub makes year-round indoor/outdoor living possible. Fully fenced & landscaped yard included. Future Clubhouse features fitness center, pickleball courts, 2 pools & more! *Pic is of Model. Est compl Dec '25.
Disclaimer: The information contained in this listing has not been verified by Hawkins-Poe Real Estate Services and should be verified by the buyer.
Open House Schedules
22
10:30 AM - 5:30 PM
23
10:30 AM - 5:30 PM
24
11:30 AM - 6:30 PM
25
11 AM - 5:30 PM
26
10:30 AM - 5:30 PM
27
10:30 AM - 5:30 PM
28
10:30 AM - 5:30 PM
29
10:30 AM - 5:30 PM
Bedrooms
- Total Bedrooms: 5
- Main Level Bedrooms: 1
- Lower Level Bedrooms: 0
- Upper Level Bedrooms: 4
- Possible Bedrooms: 5
Bathrooms
- Total Bathrooms: 4
- Half Bathrooms: 1
- Three-quarter Bathrooms: 1
- Full Bathrooms: 2
- Full Bathrooms in Garage: 0
- Half Bathrooms in Garage: 0
- Three-quarter Bathrooms in Garage: 0
Fireplaces
- Total Fireplaces: 1
- Main Level Fireplaces: 1
Water Heater
- Water Heater Location: Garage
- Water Heater Type: Hybrid
Heating & Cooling
- Heating: Yes
- Cooling: Yes
Parking
- Garage: Yes
- Garage Attached: Yes
- Garage Spaces: 2
- Parking Features: Driveway, Attached Garage
- Parking Total: 2
Structure
- Roof: Composition
- Exterior Features: Cement Planked
- Foundation: Poured Concrete
Lot Details
- Lot Features: Curbs, Paved, Sidewalk
- Acres: 0.1085
- Foundation: Poured Concrete
Schools
- High School District: Orting
- High School: Orting High
- Middle School: Orting Mid
- Elementary School: Ptarmigan Ridge Inte
Transportation
- Nearby Bus Line: false
Lot Details
- Lot Features: Curbs, Paved, Sidewalk
- Acres: 0.1085
- Foundation: Poured Concrete
Power
- Energy Source: Electric, Natural Gas
- Power Company: PSE
Water, Sewer, and Garbage
- Sewer Company: Pierce County
- Sewer: Sewer Connected
- Water Company: City of Tacoma
- Water Source: Public

Gary Jones ~ THE JONES TEAM
Broker | REALTOR®
Send Gary Jones ~ THE JONES TEAM an email





































