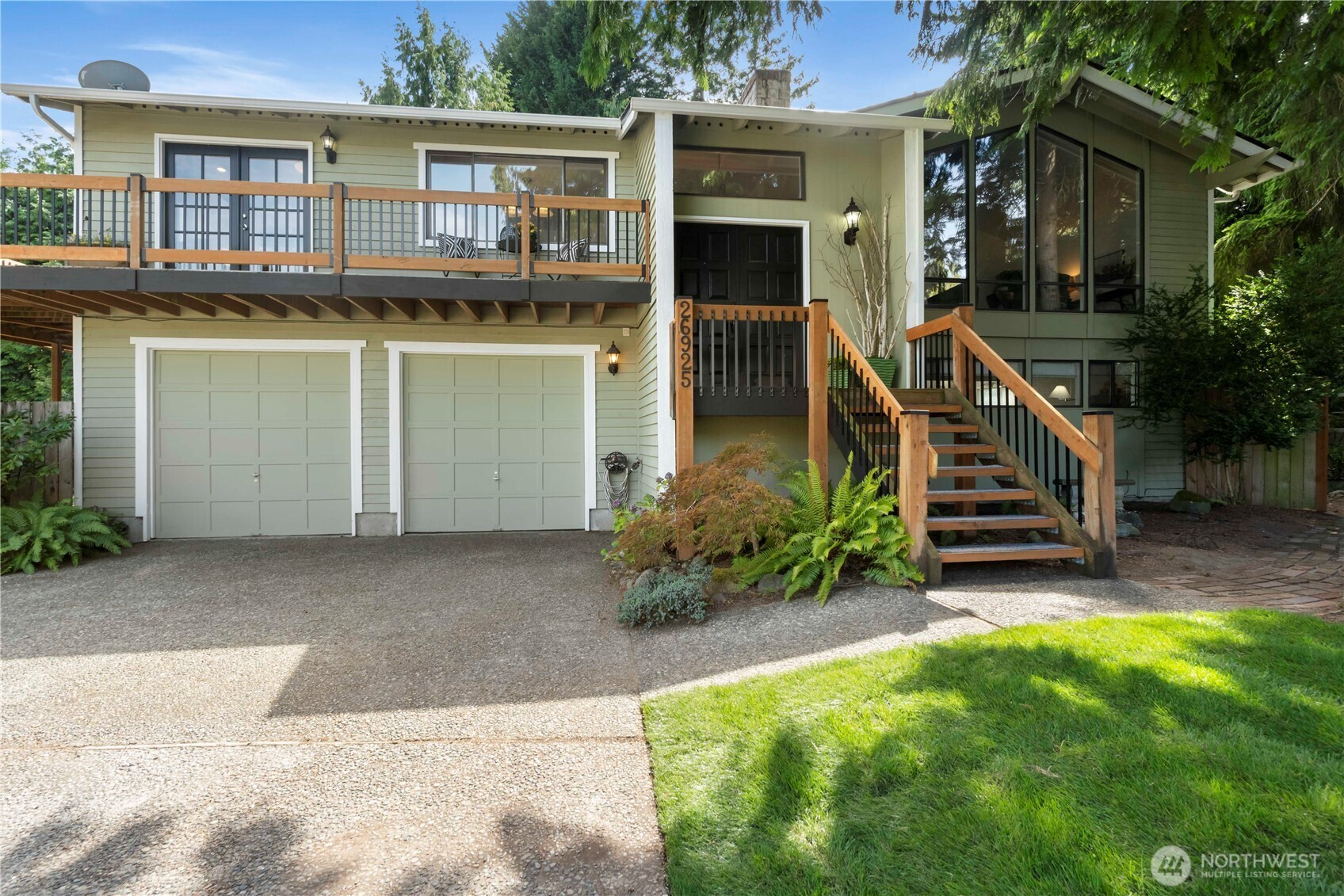







































MLS #2423298 / Listing provided by NWMLS & KW Mountains to Sound Realty.
$719,000
26925 Avon Court
Kent,
WA
98032
Beds
Baths
Sq Ft
Per Sq Ft
Year Built
Welcome to the highly desired neighborhood of Cambridge East. This spacious 3 bdrm/2.5 bath Split level home is filled w/timeless design & thoughtful updates. This home is an oasis, nestled in the trees. The Living room offers soaring vaulted & beamed ceiling w/expansive windows & wood-burning f/p. Modernized kitchen boasts french doors to wrap-around deck, hard surface counters & SS appliances. Primary offers vaulted ceilings & ensuite. Lower level brings something truly special - a nostalgic ice-cream shop inspired retreat, a feature that sets this home apart! Thoughtful designed outdoor spaces w/this oversize lot, RV parking, outbuidings & gazebo. Commute with Ease! Close to I-5, 167 & upcoming Sound transit Station! NO HOA'S!
Disclaimer: The information contained in this listing has not been verified by Hawkins-Poe Real Estate Services and should be verified by the buyer.
Open House Schedules
Come screaming for some ice- cream! You can enjoy your favorite Sundae in the downstairs soda-shop.
23
1 PM - 4 PM
Bedrooms
- Total Bedrooms: 3
- Main Level Bedrooms: 3
- Lower Level Bedrooms: 0
- Upper Level Bedrooms: 0
- Possible Bedrooms: 3
Bathrooms
- Total Bathrooms: 3
- Half Bathrooms: 0
- Three-quarter Bathrooms: 2
- Full Bathrooms: 1
- Full Bathrooms in Garage: 0
- Half Bathrooms in Garage: 0
- Three-quarter Bathrooms in Garage: 0
Fireplaces
- Total Fireplaces: 2
- Lower Level Fireplaces: 1
- Upper Level Fireplaces: 1
Water Heater
- Water Heater Location: Under stair storage area
- Water Heater Type: GAS
Heating & Cooling
- Heating: Yes
- Cooling: Yes
Parking
- Garage: Yes
- Garage Attached: Yes
- Garage Spaces: 2
- Parking Features: Driveway, Attached Garage, RV Parking
- Parking Total: 2
Structure
- Roof: Composition
- Exterior Features: Wood, Wood Products
- Foundation: Slab
Lot Details
- Lot Features: Cul-De-Sac, Curbs, Sidewalk
- Acres: 0.2984
- Foundation: Slab
Schools
- High School District: Federal Way
- High School: Thomas Jefferson Hig
- Middle School: Evergreen Middle
- Elementary School: Star Lake Elem
Lot Details
- Lot Features: Cul-De-Sac, Curbs, Sidewalk
- Acres: 0.2984
- Foundation: Slab
Power
- Energy Source: Geothermal, Natural Gas
- Power Company: PSE
Water, Sewer, and Garbage
- Sewer Company: City of Kent
- Sewer: Sewer Connected
- Water Company: City of Kent
- Water Source: Public

Gary Jones ~ THE JONES TEAM
Broker | REALTOR®
Send Gary Jones ~ THE JONES TEAM an email







































