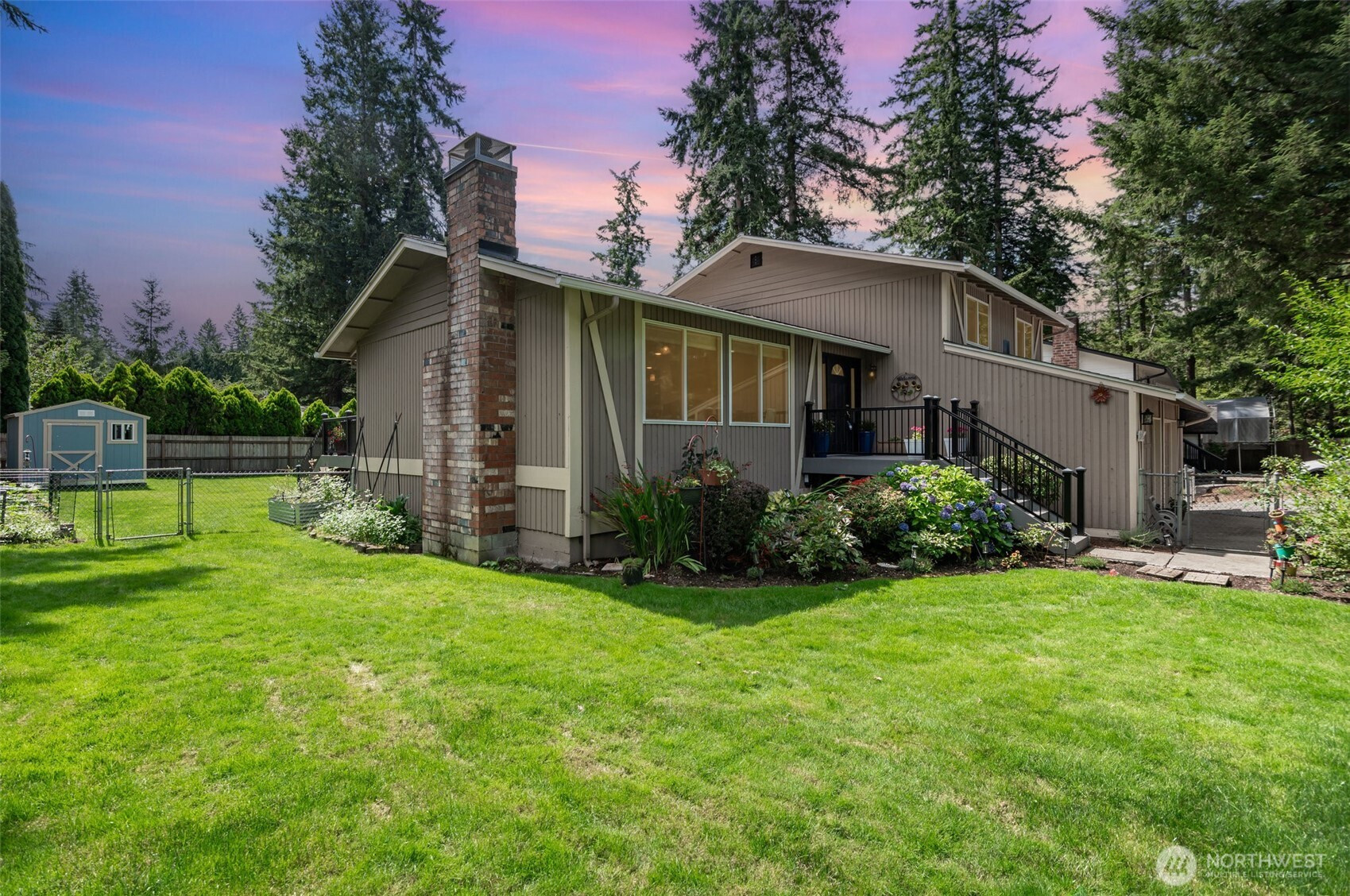


































MLS #2423520 / Listing provided by NWMLS & John L. Scott, Inc.
$719,000
22405 SE 321st Street
Kent,
WA
98042
Beds
Baths
Sq Ft
Per Sq Ft
Year Built
Wonderful tri-level 3-bedroom, 2.25-bath home in Kent offering a bright and open circular floor plan on the main level. The beautifully updated kitchen features rich dark-toned cabinetry, stainless steel appliances, an oversized peninsula, and abundant counter space and storage. Thoughtful touches throughout the home enhance daily living, including great storage solutions and well-lit closets in all three spacious upstairs bedrooms. Modern upgrades include generator readiness and an EV charger, offering both peace of mind and convenience. The back deck provides a peaceful retreat, perfect for relaxing or entertaining, while the yard offers plenty of space to enjoy. Great location close to amenities and commuting routes!
Disclaimer: The information contained in this listing has not been verified by Hawkins-Poe Real Estate Services and should be verified by the buyer.
Open House Schedules
23
12 PM - 2 PM
Bedrooms
- Total Bedrooms: 3
- Main Level Bedrooms: 0
- Lower Level Bedrooms: 0
- Upper Level Bedrooms: 3
- Possible Bedrooms: 3
Bathrooms
- Total Bathrooms: 3
- Half Bathrooms: 1
- Three-quarter Bathrooms: 1
- Full Bathrooms: 1
- Full Bathrooms in Garage: 0
- Half Bathrooms in Garage: 0
- Three-quarter Bathrooms in Garage: 0
Fireplaces
- Total Fireplaces: 1
- Main Level Fireplaces: 1
Heating & Cooling
- Heating: Yes
- Cooling: Yes
Parking
- Garage: Yes
- Garage Attached: Yes
- Garage Spaces: 2
- Parking Features: Attached Garage
- Parking Total: 2
Structure
- Roof: Composition
- Exterior Features: Wood
Lot Details
- Lot Features: Dead End Street, Paved
- Acres: 0.2763
Schools
- High School District: Kent
- High School: Kentlake High
- Middle School: Cedar Heights Jnr Hi
- Elementary School: Sawyer Woods Elem
Lot Details
- Lot Features: Dead End Street, Paved
- Acres: 0.2763
Power
- Energy Source: Electric, Natural Gas
- Power Company: PSE
Water, Sewer, and Garbage
- Sewer Company: Septic
- Sewer: Septic Tank
- Water Company: Covington Water
- Water Source: Public

Gary Jones ~ THE JONES TEAM
Broker | REALTOR®
Send Gary Jones ~ THE JONES TEAM an email


































