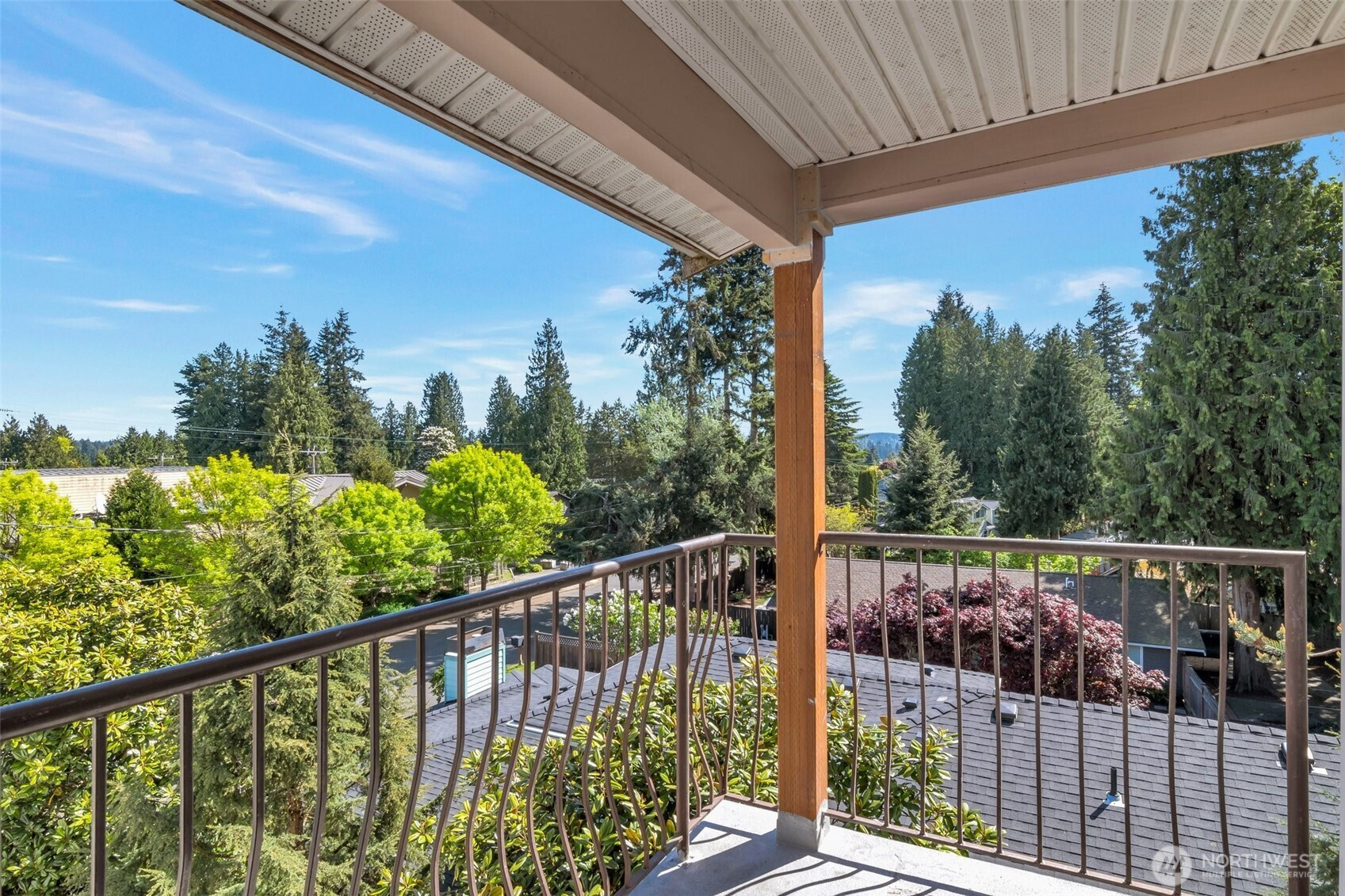




















MLS #2423873 / Listing provided by NWMLS & Skyline Properties, Inc..
$368,000
12050 15th Avenue NE
Unit 404
Seattle,
WA
98125
Beds
Baths
Sq Ft
Per Sq Ft
Year Built
Welcome to the spacious light-filled 2 bedroom 2 bath condo is a rare top-floor end unit with windows facing north, east & south. The open-concept living area features a viewed balcony. Two designated parking spaces & a storage unit in a secure garage. New flooring & fresh paint throughout. Brand new appliances including washer, dryer, dishwasher, range/oven, refrigerator, updated light fixtures & more. Primary suite with walk-in closet & ensuite bath. Tankless high-efficiency water heater & double-pane windows for year-round comfort. Home is located in the highly sought-after quiet Pinehurst neighborhood, close to Safeway, dining, shopping, parks, schools, minutes assess to I-5, light rail station & bus routes. No rental cap & spec assmt.
Disclaimer: The information contained in this listing has not been verified by Hawkins-Poe Real Estate Services and should be verified by the buyer.
Bedrooms
- Total Bedrooms: 2
- Main Level Bedrooms: 2
- Lower Level Bedrooms: 0
- Upper Level Bedrooms: 0
- Possible Bedrooms: 2
Bathrooms
- Total Bathrooms: 2
- Half Bathrooms: 0
- Three-quarter Bathrooms: 0
- Full Bathrooms: 2
- Full Bathrooms in Garage: 0
- Half Bathrooms in Garage: 0
- Three-quarter Bathrooms in Garage: 0
Fireplaces
- Total Fireplaces: 0
Water Heater
- Water Heater Location: Bedroom closet
- Water Heater Type: Tankless
Heating & Cooling
- Heating: Yes
- Cooling: No
Parking
- Garage: Yes
- Garage Spaces: 2
- Parking Features: Common Garage, Off Street
- Parking Total: 2
- Parking Space Numbers: 1 & 8
Structure
- Roof: Torch Down
- Exterior Features: Metal/Vinyl, Wood Products
Lot Details
- Lot Features: Curbs, Sidewalk
- Acres: 0.1789
Schools
- High School District: Seattle
Transportation
- Nearby Bus Line: true
Lot Details
- Lot Features: Curbs, Sidewalk
- Acres: 0.1789
Power
- Energy Source: Electric
- Power Company: Seattle City Light

Gary Jones ~ THE JONES TEAM
Broker | REALTOR®
Send Gary Jones ~ THE JONES TEAM an email




















