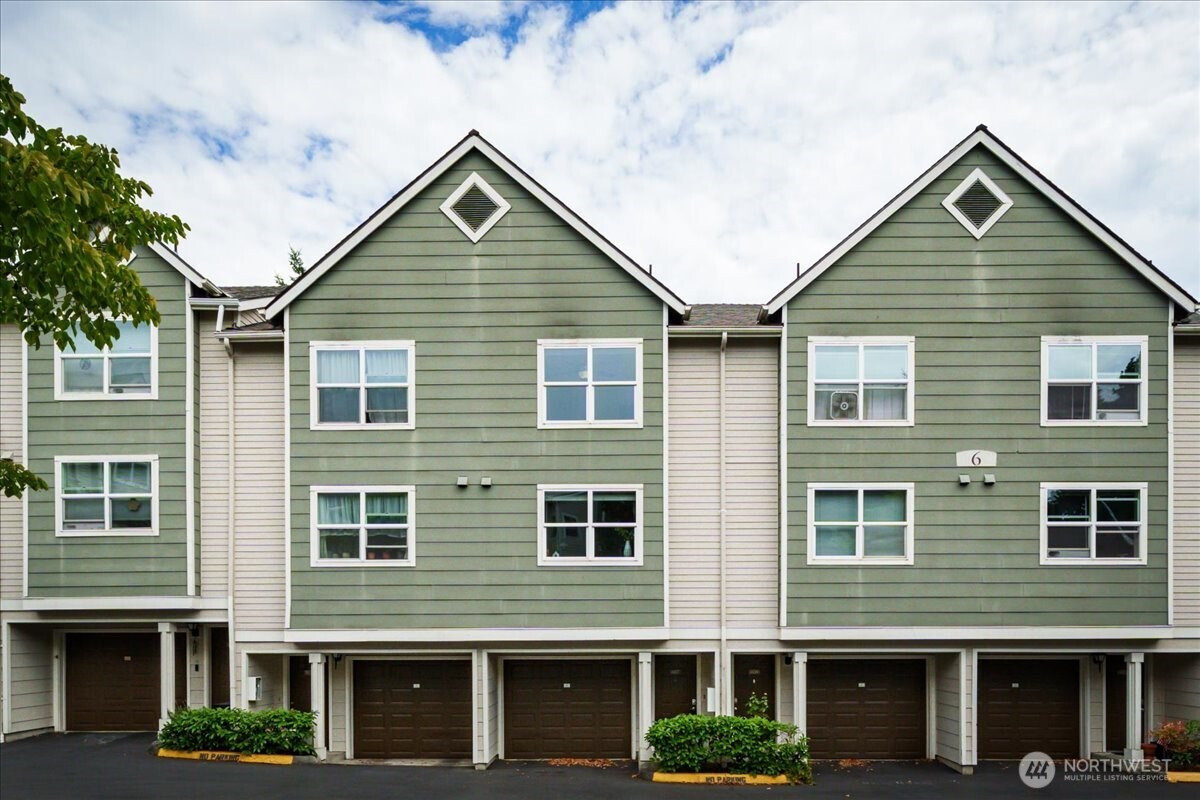



















MLS #2423891 / Listing provided by NWMLS & RE/MAX Northwest Realtors.
$420,000
3116 164th Street SW
Unit 607
Lynnwood,
WA
98087
Beds
Baths
Sq Ft
Per Sq Ft
Year Built
This North end townhome facilitates quality living with easy commutes, useful amenities, and peaceful feelings that come from being backed up to a greenbelt. The smart design of this home feature a 2-car tandem garage, open floorplan containing the living room, kitchen and dining space, without any feeling of tight spaces. Upstairs, the 2 bedrooms with vaulted ceilings are separated by a bathroom with stacked washer and dryer, and a hallway in between affording some nice privacy. The exercise / fitness room, hot tub and outdoor pool are actually things people use and enjoy here. Cost of living is nicely lower here than in Edmonds just a short distance away.
Disclaimer: The information contained in this listing has not been verified by Hawkins-Poe Real Estate Services and should be verified by the buyer.
Open House Schedules
23
10 AM - 12 PM
24
1 PM - 4 PM
Bedrooms
- Total Bedrooms: 2
- Main Level Bedrooms: 0
- Lower Level Bedrooms: 0
- Upper Level Bedrooms: 2
- Possible Bedrooms: 2
Bathrooms
- Total Bathrooms: 2
- Half Bathrooms: 0
- Three-quarter Bathrooms: 1
- Full Bathrooms: 1
- Full Bathrooms in Garage: 0
- Half Bathrooms in Garage: 0
- Three-quarter Bathrooms in Garage: 0
Fireplaces
- Total Fireplaces: 1
- Main Level Fireplaces: 1
Heating & Cooling
- Heating: Yes
- Cooling: No
Parking
- Garage: Yes
- Garage Spaces: 2
- Parking Features: Individual Garage
Structure
- Roof: Composition
- Exterior Features: Cement Planked
Lot Details
- Acres: 15.1904
Schools
- High School District: Edmonds
- High School: Buyer To Verify
- Middle School: Buyer To Verify
- Elementary School: Buyer To Verify
Lot Details
- Acres: 15.1904
Power
- Energy Source: Electric

Gary Jones ~ THE JONES TEAM
Broker | REALTOR®
Send Gary Jones ~ THE JONES TEAM an email



















