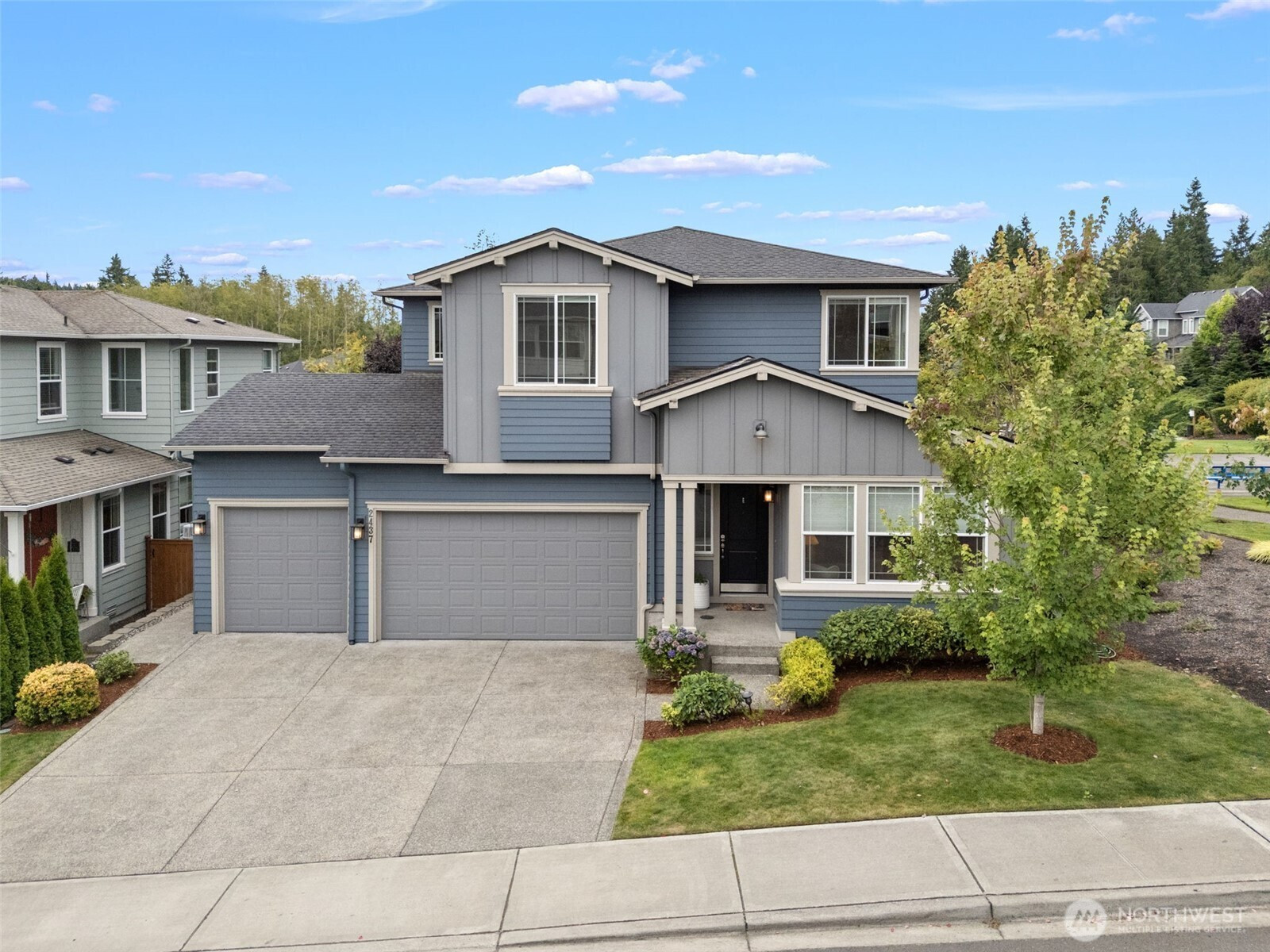





































MLS #2423923 / Listing provided by NWMLS & Keller Williams Greater Pen..
$779,000
2437 NE Redford Street
Poulsbo,
WA
98370
Beds
Baths
Sq Ft
Per Sq Ft
Year Built
This stunning home on a spacious corner lot offers the largest floor plan in the desirable Mountain Aire community. Sunlight pours into the gourmet kitchen with its massive granite island, dining space, and open great room featuring a projector with hidden screen. Two primary suites, including one on the main floor, provide comfort and flexibility. The upstairs primary boasts a spa-like bath with oversized shower, soaking tub, and walk-in closets. You’ll also find an office/craft room, large pantry, and a coveted 3-car garage. The backyard includes a covered patio, lush gardens, fenced yard, and trees overlooking the park. Walk to schools, minutes to shops, marina, and historic Poulsbo—plus just 20 minutes to Kingston or Bainbridge ferries!
Disclaimer: The information contained in this listing has not been verified by Hawkins-Poe Real Estate Services and should be verified by the buyer.
Open House Schedules
23
12 PM - 2 PM
Bedrooms
- Total Bedrooms: 5
- Main Level Bedrooms: 1
- Lower Level Bedrooms: 0
- Upper Level Bedrooms: 4
- Possible Bedrooms: 5
Bathrooms
- Total Bathrooms: 3
- Half Bathrooms: 0
- Three-quarter Bathrooms: 1
- Full Bathrooms: 2
- Full Bathrooms in Garage: 0
- Half Bathrooms in Garage: 0
- Three-quarter Bathrooms in Garage: 0
Fireplaces
- Total Fireplaces: 1
- Main Level Fireplaces: 1
Water Heater
- Water Heater Location: Garage
- Water Heater Type: Tankless, gas
Heating & Cooling
- Heating: Yes
- Cooling: Yes
Parking
- Garage: Yes
- Garage Attached: Yes
- Garage Spaces: 3
- Parking Features: Driveway, Attached Garage, Off Street
- Parking Total: 3
Structure
- Roof: Composition
- Exterior Features: Cement Planked, Wood
- Foundation: Poured Concrete
Lot Details
- Lot Features: Corner Lot, Curbs, Open Space, Paved, Sidewalk
- Acres: 0.12
- Foundation: Poured Concrete
Schools
- High School District: North Kitsap #400
- High School: Buyer To Verify
- Middle School: Buyer To Verify
- Elementary School: Buyer To Verify
Transportation
- Nearby Bus Line: true
Lot Details
- Lot Features: Corner Lot, Curbs, Open Space, Paved, Sidewalk
- Acres: 0.12
- Foundation: Poured Concrete
Power
- Energy Source: Natural Gas
- Power Company: Puget Sound Energy
Water, Sewer, and Garbage
- Sewer Company: City of Poulsbo
- Sewer: Sewer Connected
- Water Company: City of Poulsbo
- Water Source: Public

Gary Jones ~ THE JONES TEAM
Broker | REALTOR®
Send Gary Jones ~ THE JONES TEAM an email





































