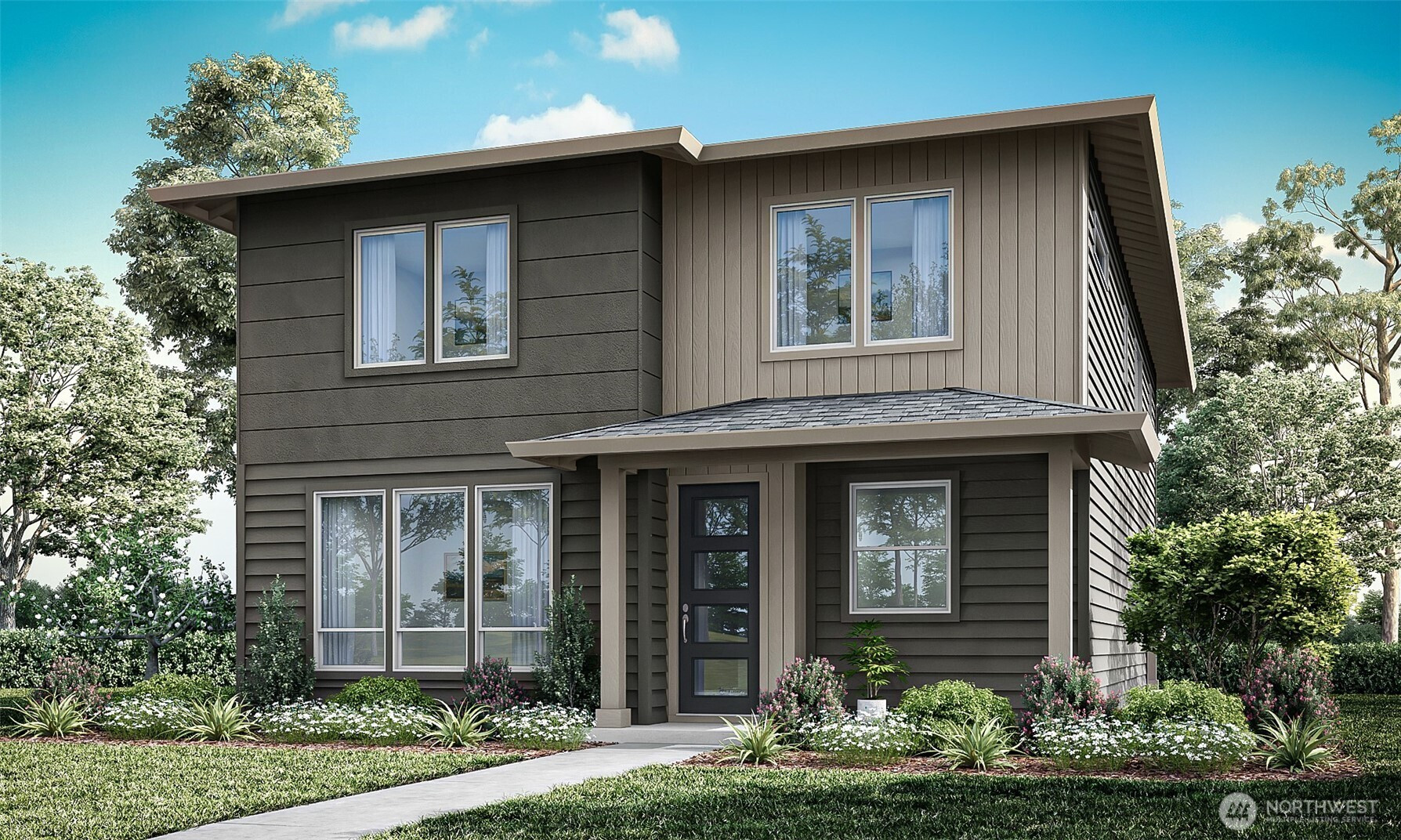

MLS #2424139 / Listing provided by NWMLS .
$732,955
14520 204th Avenue E
Unit 894
Bonney Lake,
WA
98391
Beds
Baths
Sq Ft
Per Sq Ft
Year Built
Mt. Rainier Views! Discover the highly desirable 2351 floor plan, a stunning 2-story home designed for comfort and versatility. Step onto the inviting covered porch and enter a bright, spacious interior filled with natural light. The open-concept living and kitchen feature a large island, walk-in pantry, and flexible space for a formal dining room or den—perfect for entertaining or relaxing. The luxurious primary suite offers vaulted ceilings, a walk-in closet, and an upgraded spa-inspired bath. Upstairs, a versatile loft provides extra space or can be converted to a 4th bedroom, while secondary bedrooms with walk-in closets and a second-floor laundry add convenience. Design center available - Don't miss this opportunity! SBL Schools!
Disclaimer: The information contained in this listing has not been verified by Hawkins-Poe Real Estate Services and should be verified by the buyer.
Open House Schedules
See Model Home - HWY 410 East, Rt on S Prairie RD, Rt on 199th Ave CT E (becomes 198th Ave E) Follow for 3 mi to round about. Take 3rd exit in round about, head E on Cascadia Blvd. Left on Tehaleh Vista Blvd E.
22
11 AM - 6 PM
23
11 AM - 6 PM
24
11 AM - 6 PM
27
11 AM - 6 PM
28
11 AM - 6 PM
29
11 AM - 6 PM
30
11 AM - 6 PM
31
11 AM - 6 PM
3
11 AM - 6 PM
4
11 AM - 6 PM
Bedrooms
- Total Bedrooms: 4
- Main Level Bedrooms: 0
- Lower Level Bedrooms: 0
- Upper Level Bedrooms: 4
- Possible Bedrooms: 4
Bathrooms
- Total Bathrooms: 3
- Half Bathrooms: 1
- Three-quarter Bathrooms: 0
- Full Bathrooms: 2
- Full Bathrooms in Garage: 0
- Half Bathrooms in Garage: 0
- Three-quarter Bathrooms in Garage: 0
Fireplaces
- Total Fireplaces: 1
- Main Level Fireplaces: 1
Water Heater
- Water Heater Location: Garage
- Water Heater Type: Electric
Heating & Cooling
- Heating: Yes
- Cooling: Yes
Parking
- Garage: Yes
- Garage Attached: Yes
- Garage Spaces: 2
- Parking Features: Attached Garage
- Parking Total: 2
Structure
- Roof: Composition
- Exterior Features: Cement/Concrete, Cement Planked, Wood Products
- Foundation: Poured Concrete
Lot Details
- Lot Features: Alley, Curbs, Paved, Sidewalk
- Acres: 0.1053
- Foundation: Poured Concrete
Schools
- High School District: Sumner-Bonney Lake
- High School: Bonney Lake High
- Middle School: Mtn View Middle
- Elementary School: Donald Eismann Elementary
Lot Details
- Lot Features: Alley, Curbs, Paved, Sidewalk
- Acres: 0.1053
- Foundation: Poured Concrete
Power
- Energy Source: Electric, Natural Gas
- Power Company: PSE
Water, Sewer, and Garbage
- Sewer Company: PCS
- Sewer: Sewer Connected
- Water Company: TPU
- Water Source: Public

Gary Jones ~ THE JONES TEAM
Broker | REALTOR®
Send Gary Jones ~ THE JONES TEAM an email

