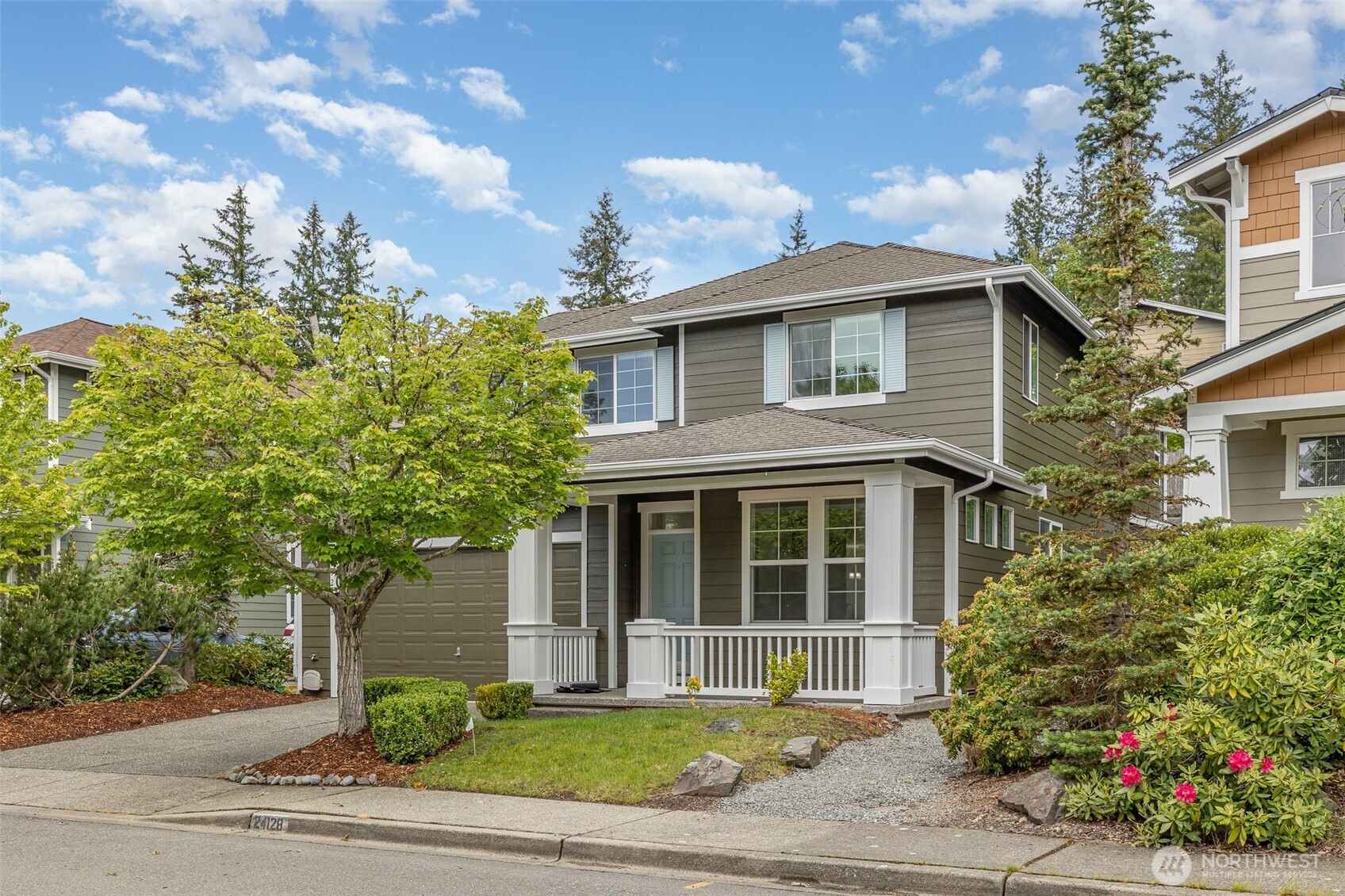
























MLS #2424423 / Listing provided by NWMLS & Kelly Right RE of Seattle LLC.
$1,475,000
24128 SE 21ST Street
Sammamish,
WA
98075
Beds
Baths
Sq Ft
Per Sq Ft
Year Built
This beautifully upgraded home is located in the highly desirable Laurel’s neighborhood. Upgrades completed in 2022, including a brand-new kitchen, fresh paint, LVP flooring, updated bathroom counters, and a remodeled primary shower. The open and inviting entry flows into the dining, living, and kitchen spaces, filled with natural light. The gourmet kitchen features Quartz countertops, stainless steel appliances, and a spacious island with eating bar that overlooks the large family room-perfect for entertaining. High ceilings and abundant windows add to the home’s bright and airy feel. Pre-inspected. Top-rated Issaquah Schools.
Disclaimer: The information contained in this listing has not been verified by Hawkins-Poe Real Estate Services and should be verified by the buyer.
Open House Schedules
23
1 PM - 3 PM
Bedrooms
- Total Bedrooms: 4
- Main Level Bedrooms: 0
- Lower Level Bedrooms: 0
- Upper Level Bedrooms: 4
- Possible Bedrooms: 4
Bathrooms
- Total Bathrooms: 3
- Half Bathrooms: 1
- Three-quarter Bathrooms: 0
- Full Bathrooms: 2
- Full Bathrooms in Garage: 0
- Half Bathrooms in Garage: 0
- Three-quarter Bathrooms in Garage: 0
Fireplaces
- Total Fireplaces: 1
- Main Level Fireplaces: 1
Water Heater
- Water Heater Location: Garage
- Water Heater Type: Gas
Heating & Cooling
- Heating: Yes
- Cooling: No
Parking
- Garage: Yes
- Garage Attached: Yes
- Garage Spaces: 2
- Parking Features: Attached Garage
- Parking Total: 2
Structure
- Roof: Composition
- Exterior Features: Cement Planked
- Foundation: Poured Concrete
Lot Details
- Lot Features: Paved, Sidewalk
- Acres: 0.1
- Foundation: Poured Concrete
Schools
- High School District: Issaquah
- High School: Skyline High
- Middle School: Pine Lake Mid
- Elementary School: Discvy Elem
Lot Details
- Lot Features: Paved, Sidewalk
- Acres: 0.1
- Foundation: Poured Concrete
Power
- Energy Source: Electric, Natural Gas
- Power Company: PSE
Water, Sewer, and Garbage
- Sewer Company: Sammamish Plateau Water
- Sewer: Available
- Water Company: Sammamish Plateau Water
- Water Source: Public

Gary Jones ~ THE JONES TEAM
Broker | REALTOR®
Send Gary Jones ~ THE JONES TEAM an email
























