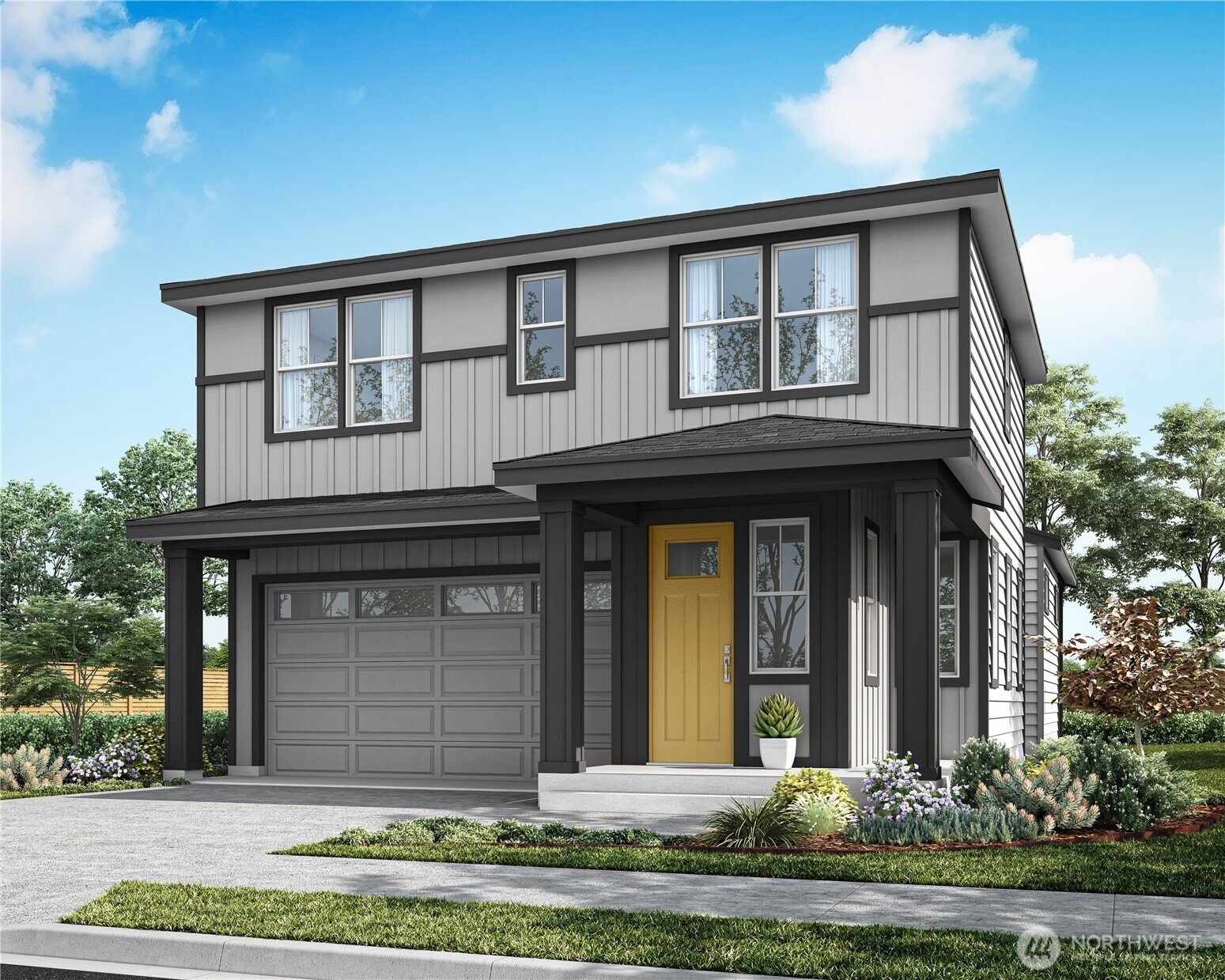
































Falcon Floor Plan - Model Home
MLS #2426758 / Listing provided by NWMLS & Conner Real Estate Group, LLC.
$799,900
17825 139TH Avenue Ct E
Unit 46
Puyallup,
WA
98374
Beds
Baths
Sq Ft
Per Sq Ft
Year Built
$25,000 YOUR WAY!! Introducing the Falcon floor plan at Conner Homes at Uplands in Puyallup—a spacious home with customizable finishes to fit your style. The grand 12-foot ceilings in the great room create an open and airy atmosphere that seamlessly connects to the kitchen and dining areas, perfect for entertaining. The luxurious primary suite features a freestanding soaking tub and walk-in shower. Customize your own finishing touches, with options for a home office, bonus room, or outdoor living, the Falcon adapts to your lifestyle. Set in a desirable and serene location, with access to a clubhouse full of luxury amenities set to be completed in Jan 2026. Design your dream home with Coner Homes today!
Disclaimer: The information contained in this listing has not been verified by Hawkins-Poe Real Estate Services and should be verified by the buyer.
Open House Schedules
30
10:30 AM - 5:30 PM
31
10:30 AM - 5:30 PM
1
10:30 AM - 5:30 PM
2
10:30 AM - 5:30 PM
4
10:30 AM - 5:30 PM
5
10:30 AM - 5:30 PM
Bedrooms
- Total Bedrooms: 4
- Main Level Bedrooms: 1
- Lower Level Bedrooms: 0
- Upper Level Bedrooms: 3
- Possible Bedrooms: 4
Bathrooms
- Total Bathrooms: 4
- Half Bathrooms: 1
- Three-quarter Bathrooms: 1
- Full Bathrooms: 2
- Full Bathrooms in Garage: 0
- Half Bathrooms in Garage: 0
- Three-quarter Bathrooms in Garage: 0
Fireplaces
- Total Fireplaces: 0
Water Heater
- Water Heater Location: Garage
- Water Heater Type: Hybrid
Heating & Cooling
- Heating: Yes
- Cooling: Yes
Parking
- Garage: Yes
- Garage Attached: Yes
- Garage Spaces: 2
- Parking Features: Attached Garage
- Parking Total: 2
Structure
- Roof: Composition
- Exterior Features: Cement Planked, Wood, Wood Products
- Foundation: Poured Concrete
Lot Details
- Lot Features: Curbs, Open Space, Paved, Sidewalk
- Acres: 0.0927
- Foundation: Poured Concrete
Schools
- High School District: Orting
Transportation
- Nearby Bus Line: true
Lot Details
- Lot Features: Curbs, Open Space, Paved, Sidewalk
- Acres: 0.0927
- Foundation: Poured Concrete
Power
- Energy Source: Electric, Natural Gas
- Power Company: PSE
Water, Sewer, and Garbage
- Sewer Company: Pierce County
- Sewer: Sewer Connected
- Water Company: City of Tacoma
- Water Source: Public

Gary Jones ~ THE JONES TEAM
Broker | REALTOR®
Send Gary Jones ~ THE JONES TEAM an email
































