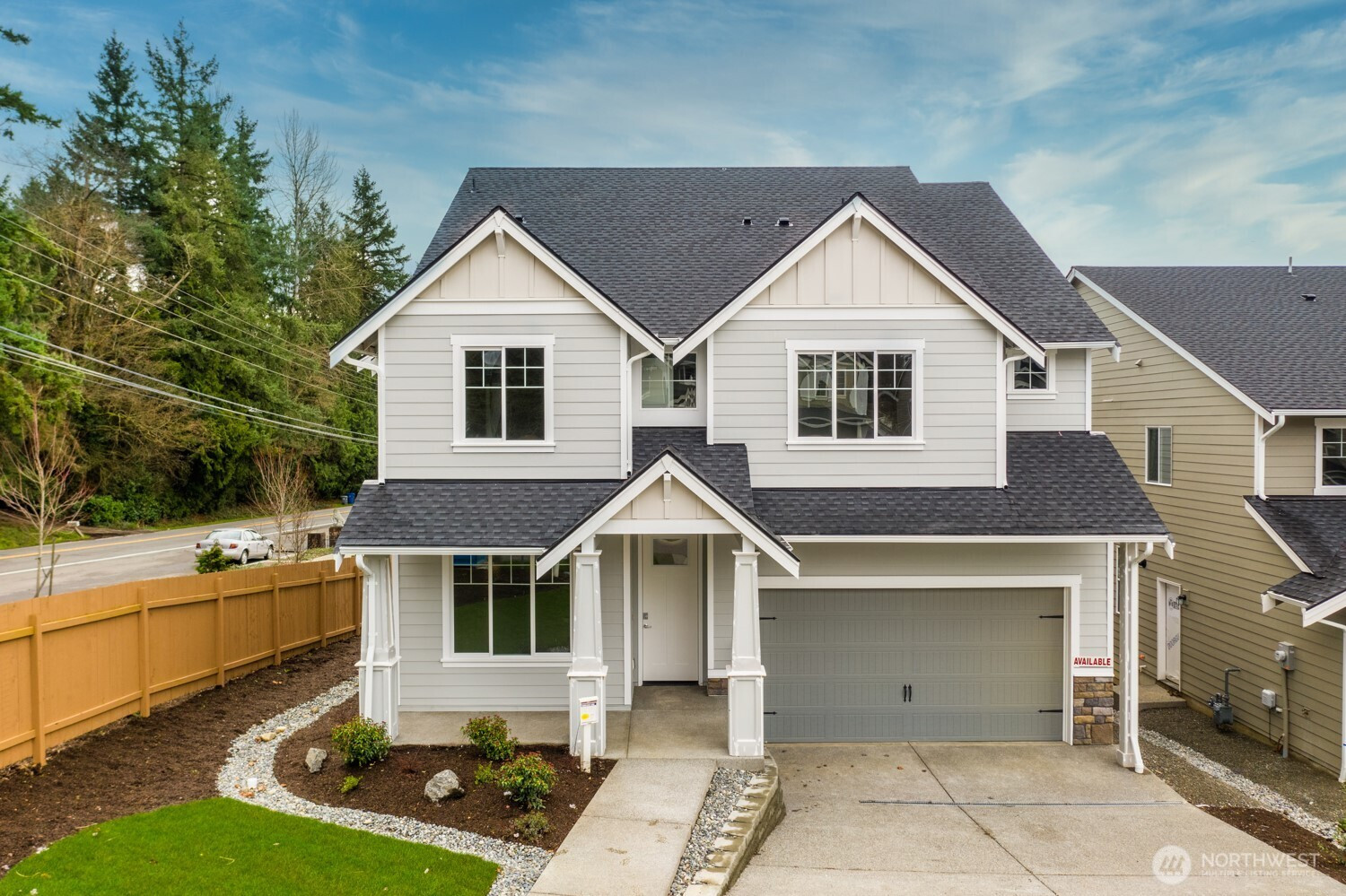



















MLS #2427425 / Listing provided by NWMLS & eXp Realty.
$713,425
1180 68th Loop SE
Unit 37
Tumwater,
WA
98501
Beds
Baths
Sq Ft
Per Sq Ft
Year Built
6 move in ready homes with $28,000 BUYER BONUS WITH PREFERRED LENDER. Welcome to Three Lake Crossing our-new 45-lot community by award-winning local Builder ,2190 to 3126 sq.ft, in mid $600s. Plans includes 4 bedrooms, dens, lofts, bonus rm, & covered patios. Features include open-railing stairways, spacious kitchen islands with granite/quartz countertops, full backsplash, soft-close drawers / cabinets, PLUS FENCED YARDS!!!! Homesite 37, Tresco plan, 3162 sqft, 3 story home den on the main floor, spacious great room, The large 2nd floor primary suite is accompanied by 3 additional bedrooms, & laundry room. 3rd floor bonus has an attached 3/4 bath. This home features quartz counter tops on all bathrooms 2 MODELS OPEN DAILY 11:00-5:00
Disclaimer: The information contained in this listing has not been verified by Hawkins-Poe Real Estate Services and should be verified by the buyer.
Bedrooms
- Total Bedrooms: 4
- Main Level Bedrooms: 0
- Lower Level Bedrooms: 0
- Upper Level Bedrooms: 4
Bathrooms
- Total Bathrooms: 4
- Half Bathrooms: 0
- Three-quarter Bathrooms: 2
- Full Bathrooms: 2
- Full Bathrooms in Garage: 0
- Half Bathrooms in Garage: 0
- Three-quarter Bathrooms in Garage: 0
Fireplaces
- Total Fireplaces: 1
- Main Level Fireplaces: 1
Water Heater
- Water Heater Location: garage
- Water Heater Type: electric Heat Pump
Heating & Cooling
- Heating: Yes
- Cooling: Yes
Parking
- Garage: Yes
- Garage Attached: Yes
- Garage Spaces: 2
- Parking Features: Attached Garage
- Parking Total: 2
Structure
- Roof: Composition
- Exterior Features: Cement/Concrete
- Foundation: Poured Concrete
Lot Details
- Lot Features: Cul-De-Sac, Curbs, Dead End Street, Paved, Sidewalk
- Acres: 0.1135
- Foundation: Poured Concrete
Schools
- High School District: Tumwater
- High School: Tumwater High
- Middle School: George Wash Bush Mid
- Elementary School: Peter G Schmidt Elem
Lot Details
- Lot Features: Cul-De-Sac, Curbs, Dead End Street, Paved, Sidewalk
- Acres: 0.1135
- Foundation: Poured Concrete
Power
- Energy Source: Electric, Natural Gas
Water, Sewer, and Garbage
- Sewer: Sewer Connected
- Water Source: Public

Gary Jones ~ THE JONES TEAM
Broker | REALTOR®
Send Gary Jones ~ THE JONES TEAM an email



















