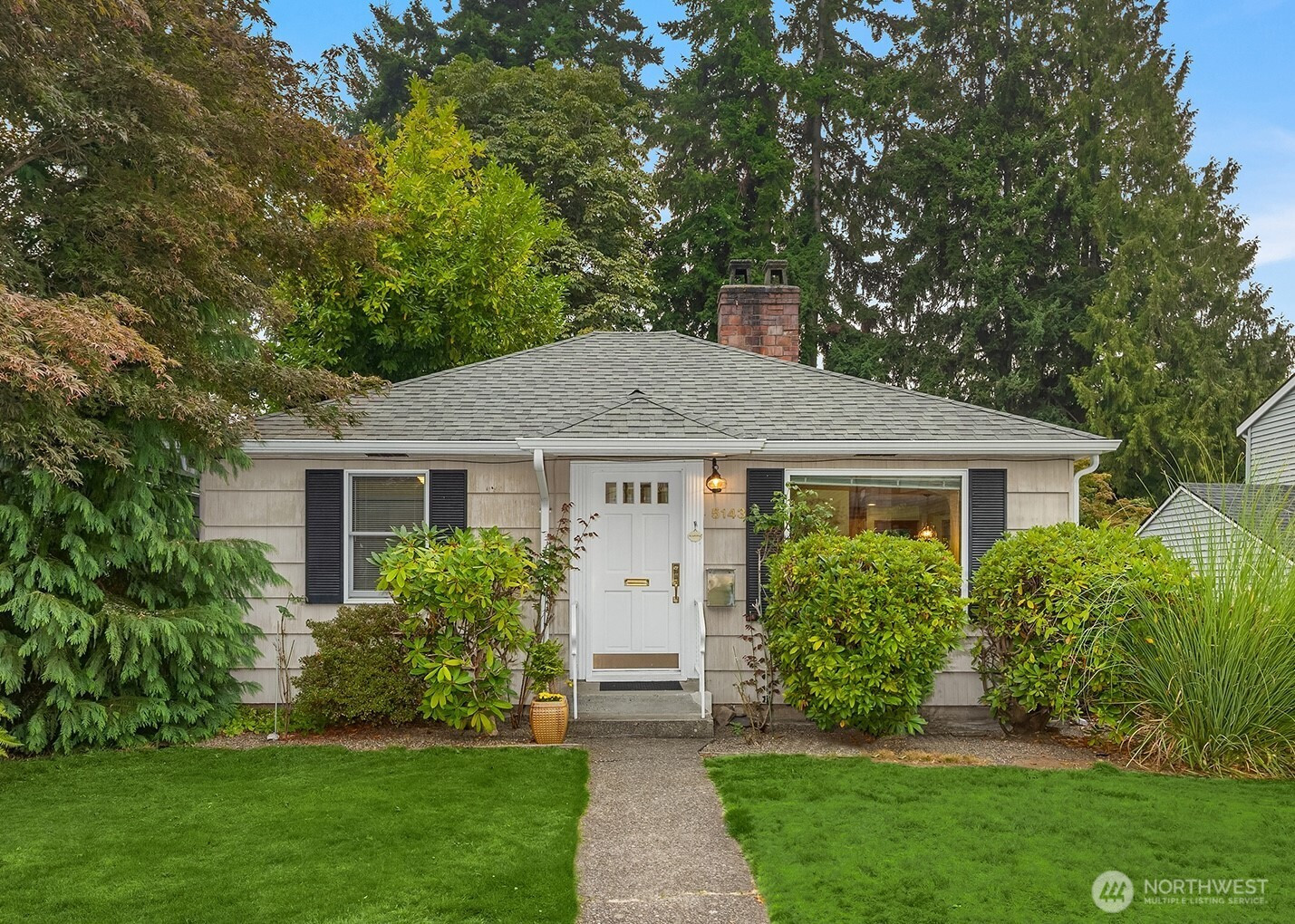



















MLS #2428879 / Listing provided by NWMLS & Windermere Real Estate Co..
$875,000
5143 48th Avenue NE
Seattle,
WA
98105
Beds
Baths
Sq Ft
Per Sq Ft
Year Built
Located in the desirable Laurelhurst neighborhood, close to excellent schools, parks, the Burke-Gilman Trail, Children’s Medical Center, University Village and Sand Point Village. The home is a classic 1940’s Cape Cod style home, situated on a generous size lot with western exposure. The home features a convenient one-story open floorplan, good natural light, hardwood floors, thermal windows, wood burning fireplace and easy access to the backyard. Generous size, fenced rear yard features an entertainment size deck, space for gardening or future expansion of the home and a one car carport with storage.
Disclaimer: The information contained in this listing has not been verified by Hawkins-Poe Real Estate Services and should be verified by the buyer.
Open House Schedules
Located in the desirable Laurelhurst neighborhood, close to excellent schools, parks, the Burke-Gilman Trail, Children’s Medical Center, University Village and Sand Point Village. The home is a classic 1940’s Cape Cod style home, situated on a generous size lot with western exposure. The home features a convenient one-story open floorplan, good natural light, hardwood floors, thermal windows, wood burning fireplace and easy access to the backyard. Generous size, fenced rear yard features an entertainment size deck, space for gardening or future expansion of the home and a one car carport with storage.
13
1 PM - 3 PM
14
1 PM - 3 PM
Bedrooms
- Total Bedrooms: 2
- Main Level Bedrooms: 2
- Lower Level Bedrooms: 0
- Upper Level Bedrooms: 0
Bathrooms
- Total Bathrooms: 1
- Half Bathrooms: 0
- Three-quarter Bathrooms: 1
- Full Bathrooms: 0
- Full Bathrooms in Garage: 0
- Half Bathrooms in Garage: 0
- Three-quarter Bathrooms in Garage: 0
Fireplaces
- Total Fireplaces: 1
- Main Level Fireplaces: 1
Water Heater
- Water Heater Location: Crawl space
- Water Heater Type: Electric
Heating & Cooling
- Heating: Yes
- Cooling: No
Parking
- Garage Attached: No
- Parking Features: Detached Carport, RV Parking
- Parking Total: 1
Structure
- Roof: Composition
- Exterior Features: Wood
- Foundation: Poured Concrete
Lot Details
- Lot Features: Curbs, Paved, Sidewalk
- Acres: 0.1436
- Foundation: Poured Concrete
Schools
- High School District: Seattle
- High School: Roosevelt High
- Middle School: Eckstein Mid
- Elementary School: Laurelhurst
Transportation
- Nearby Bus Line: true
Lot Details
- Lot Features: Curbs, Paved, Sidewalk
- Acres: 0.1436
- Foundation: Poured Concrete
Power
- Energy Source: Oil
- Power Company: Seattle
Water, Sewer, and Garbage
- Sewer Company: Seattle
- Sewer: Sewer Connected
- Water Company: Seattle
- Water Source: Public

Gary Jones ~ THE JONES TEAM
Broker | REALTOR®
Send Gary Jones ~ THE JONES TEAM an email



















