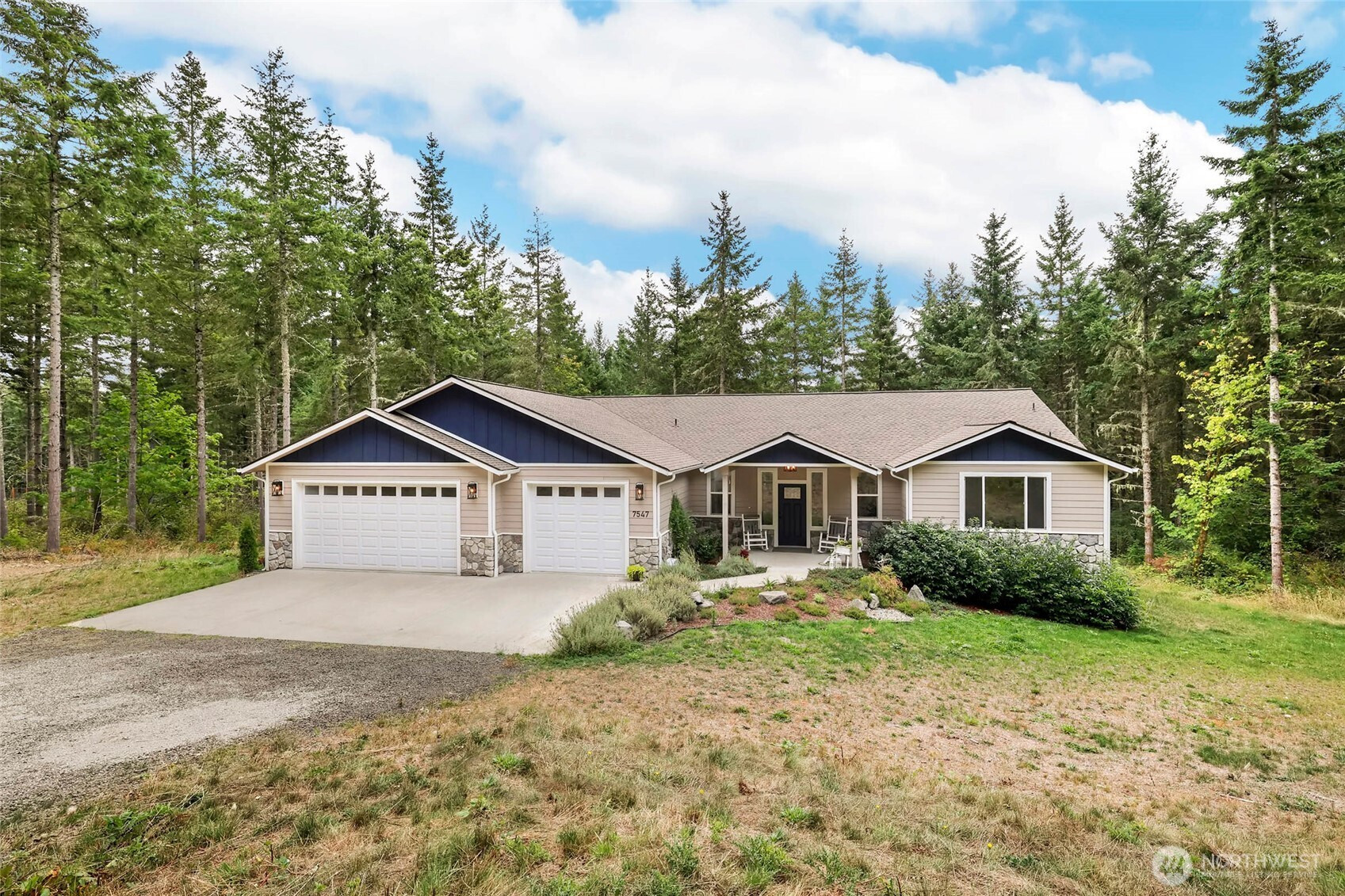

































MLS #2430109 / Listing provided by NWMLS & Redfin Corp..
$815,000
7547 152nd Lane SE
Tenino,
WA
98589
Beds
Baths
Sq Ft
Per Sq Ft
Year Built
Welcome to your ultimate forest sanctuary on 6.7 acres of PNW splendor, surrounded by towering trees in a gated community with privacy, security, and scenic walking trails. A covered porch opens to a grand entry with soaring ceilings & a wall of windows framing serene forest views. The open-concept living room, dining area, & chef’s kitchen are ideal for entertaining, while a fireplace and covered deck extend living year-round. The private primary suite offers a soaking tub, luxe shower, dual vanities, & walk-in closet. A light-filled office with forest views, plus two guest suites on the opposite side of the house, each with their own bath, provide perfect multi-generational living. A spacious laundry & half bath complete this refined plan
Disclaimer: The information contained in this listing has not been verified by Hawkins-Poe Real Estate Services and should be verified by the buyer.
Open House Schedules
20
2 PM - 4 PM
Bedrooms
- Total Bedrooms: 3
- Main Level Bedrooms: 3
- Lower Level Bedrooms: 0
- Upper Level Bedrooms: 0
- Possible Bedrooms: 3
Bathrooms
- Total Bathrooms: 4
- Half Bathrooms: 1
- Three-quarter Bathrooms: 0
- Full Bathrooms: 3
- Full Bathrooms in Garage: 0
- Half Bathrooms in Garage: 0
- Three-quarter Bathrooms in Garage: 0
Fireplaces
- Total Fireplaces: 1
- Main Level Fireplaces: 1
Water Heater
- Water Heater Location: garage
- Water Heater Type: Hybrid
Heating & Cooling
- Heating: Yes
- Cooling: Yes
Parking
- Garage: Yes
- Garage Attached: Yes
- Garage Spaces: 3
- Parking Features: Driveway, Attached Garage
- Parking Total: 3
Structure
- Roof: Composition
- Exterior Features: Cement Planked, Stone
- Foundation: Concrete Ribbon
Lot Details
- Acres: 6.7232
- Foundation: Concrete Ribbon
Schools
- High School District: Rainier
- High School: Rainier Snr High
- Middle School: Rainier Mid
- Elementary School: Rainier Primary Sch
Lot Details
- Acres: 6.7232
- Foundation: Concrete Ribbon
Power
- Energy Source: Electric
- Power Company: PSE
Water, Sewer, and Garbage
- Sewer Company: on-site septic
- Sewer: Septic Tank
- Water Company: Shared well
- Water Source: Shared Well

Gary Jones ~ THE JONES TEAM
Broker | REALTOR®
Send Gary Jones ~ THE JONES TEAM an email

































