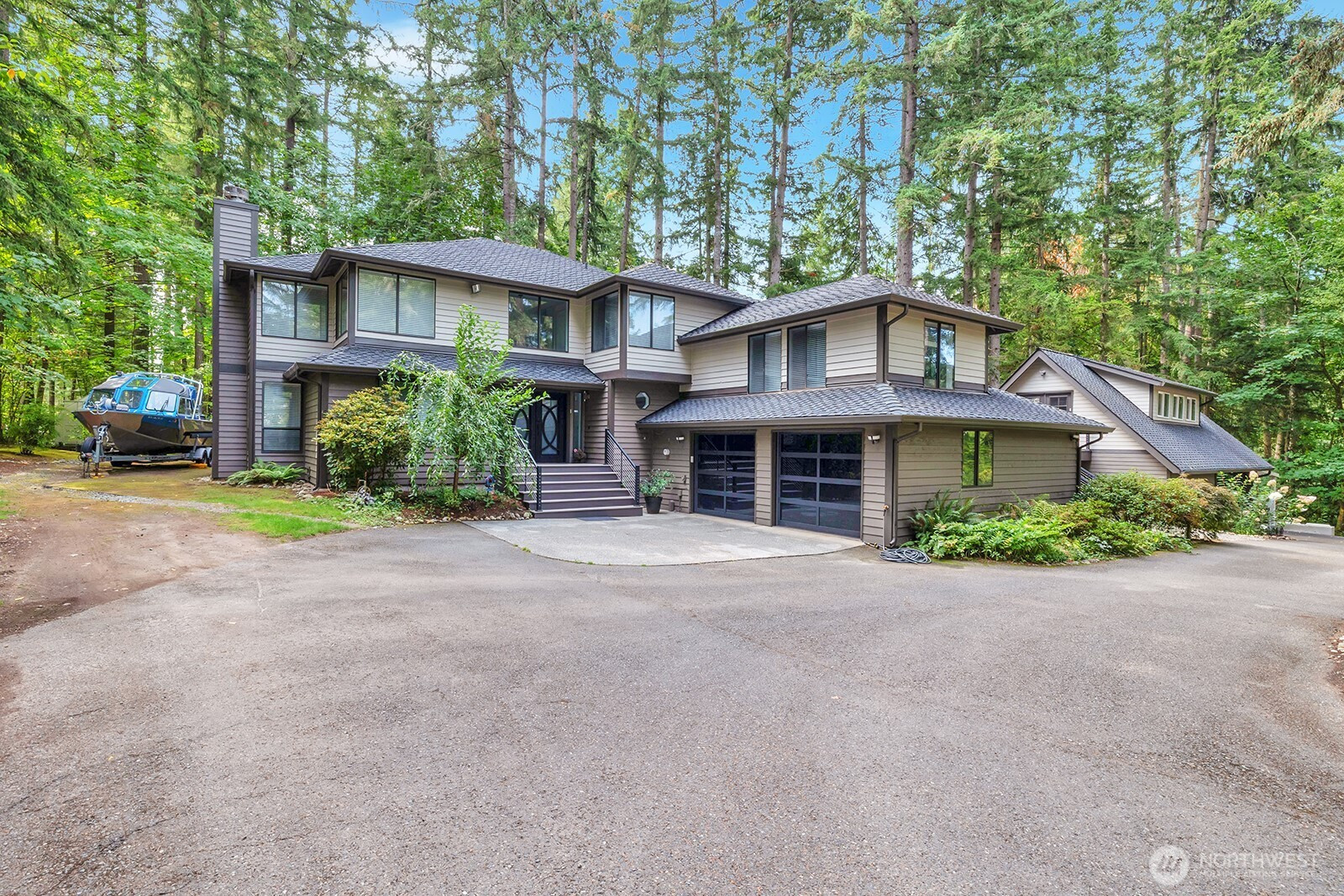























MLS #2431605 / Listing provided by NWMLS & Best Choice Realty LLC.
$1,600,000
22429 SE 329th Avenue
Black Diamond,
WA
98010
Beds
Baths
Sq Ft
Per Sq Ft
Year Built
Welcome to this fully renovated modern home on a private 1+ acre in Horseshoe Lake. Featuring 4 bedrooms plus an office, with a brand new Presidential roof, contemporary garage doors, custom steel double entry doors, and a fully renovated covered deck. Inside showcases new dark vinyl flooring, fresh interior/exterior paint, and a redesigned kitchen with granite counters and brand new cabinets, plus space for a personal movie room. A UV water filtration system ensures clean water throughout the house. The property offers 5 covered parking spaces plus RV/boat parking, and a 2nd garage with an upper level that can be used as a flex room or private office—delivering modern style, comfort, and privacy in a highly sought-after location.
Disclaimer: The information contained in this listing has not been verified by Hawkins-Poe Real Estate Services and should be verified by the buyer.
Open House Schedules
13
10 AM - 2 PM
Bedrooms
- Total Bedrooms: 4
- Main Level Bedrooms: 0
- Lower Level Bedrooms: 0
- Upper Level Bedrooms: 4
- Possible Bedrooms: 4
Bathrooms
- Total Bathrooms: 3
- Half Bathrooms: 1
- Three-quarter Bathrooms: 0
- Full Bathrooms: 2
- Full Bathrooms in Garage: 0
- Half Bathrooms in Garage: 0
- Three-quarter Bathrooms in Garage: 0
Fireplaces
- Total Fireplaces: 2
- Lower Level Fireplaces: 1
- Main Level Fireplaces: 1
Heating & Cooling
- Heating: Yes
- Cooling: Yes
Parking
- Garage: Yes
- Garage Attached: Yes
- Garage Spaces: 5
- Parking Features: Attached Carport, Driveway, Attached Garage, Detached Garage, RV Parking
- Parking Total: 5
Structure
- Roof: Composition
- Exterior Features: Wood
- Foundation: Poured Concrete
Lot Details
- Lot Features: Dead End Street, Paved
- Acres: 1.1324
- Foundation: Poured Concrete
Schools
- High School District: Kent
- High School: Kentlake High
- Middle School: Cedar Heights Jnr Hi
- Elementary School: Sawyer Woods Elem
Lot Details
- Lot Features: Dead End Street, Paved
- Acres: 1.1324
- Foundation: Poured Concrete
Power
- Energy Source: Natural Gas
- Power Company: PSE
Water, Sewer, and Garbage
- Sewer Company: Septic
- Sewer: Septic Tank
- Water Company: Covington
- Water Source: Public

Gary Jones ~ THE JONES TEAM
Broker | REALTOR®
Send Gary Jones ~ THE JONES TEAM an email























