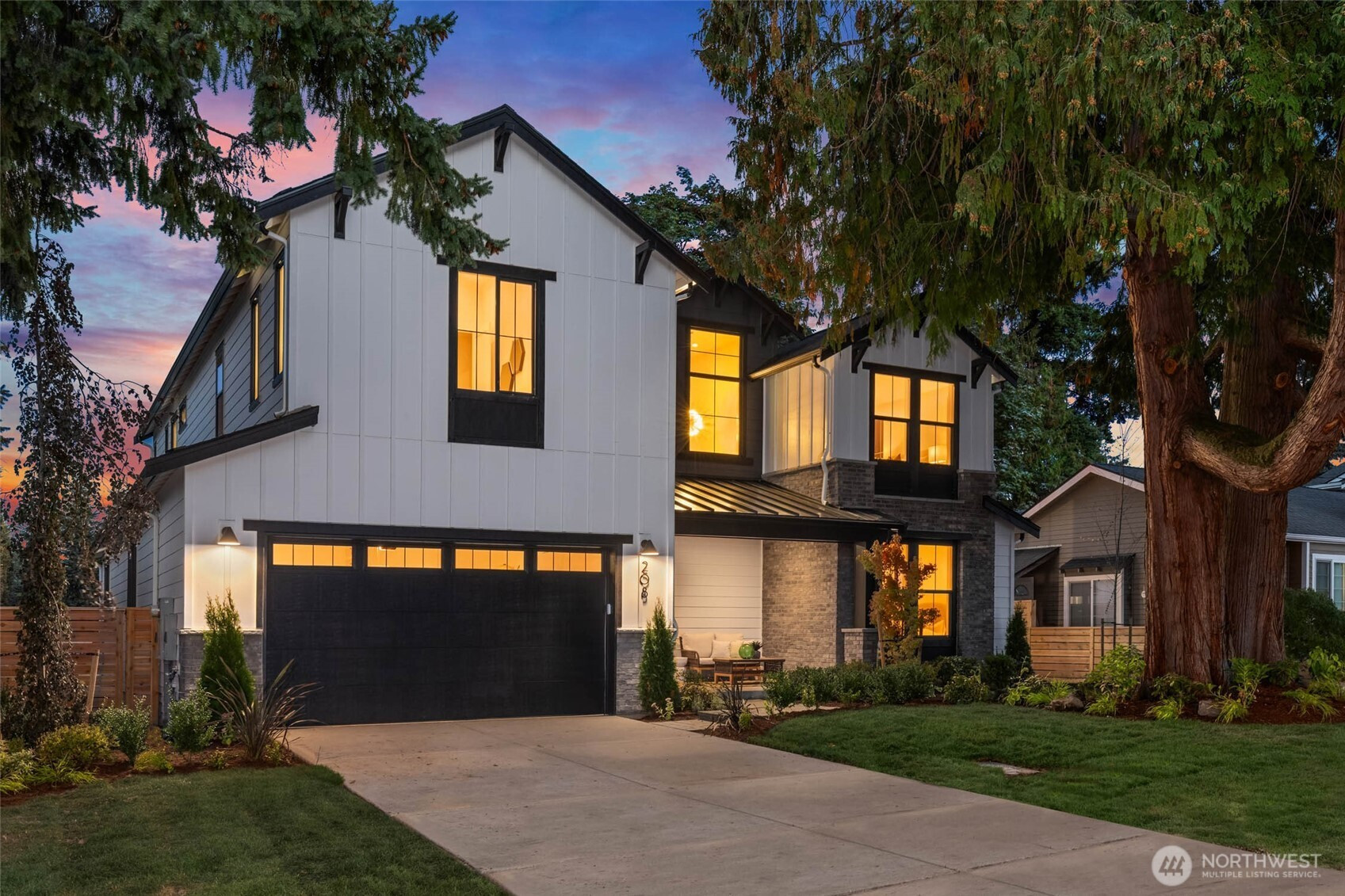







































MLS #2434223 / Listing provided by NWMLS .
$4,168,000
208 106th Avenue SE
Bellevue,
WA
98004
Beds
Baths
Sq Ft
Per Sq Ft
Year Built
Thomas James Homes proudly presents a new West Bellevue residence in Surrey Downs with a walk score of 89! Minutes from Old Main, dining, shops, and parks, this home blends modern luxury with everyday convenience. Double-height great room and vaulted ceilings throughout create abundant natural light. Dual-sided fireplace warms both the great room and office/den. Gourmet kitchen with gas cooking, top appliances, and expansive pantry flows into a large dining area, great for entertaining, with a main-level guest ensuite. Step outside to a spacious east-facing yard and covered patio for year-round enjoyment. Upstairs, the primary retreat offers city views, spa-like bath, and private deck, along with two addl bedrooms & a versatile bonus room!
Disclaimer: The information contained in this listing has not been verified by Hawkins-Poe Real Estate Services and should be verified by the buyer.
Open House Schedules
18
11 AM - 1 PM
20
12 PM - 3 PM
Bedrooms
- Total Bedrooms: 4
- Main Level Bedrooms: 1
- Lower Level Bedrooms: 0
- Upper Level Bedrooms: 3
Bathrooms
- Total Bathrooms: 5
- Half Bathrooms: 1
- Three-quarter Bathrooms: 1
- Full Bathrooms: 3
- Full Bathrooms in Garage: 0
- Half Bathrooms in Garage: 0
- Three-quarter Bathrooms in Garage: 0
Fireplaces
- Total Fireplaces: 1
- Main Level Fireplaces: 1
Heating & Cooling
- Heating: Yes
- Cooling: Yes
Parking
- Garage: Yes
- Garage Attached: Yes
- Garage Spaces: 2
- Parking Features: Attached Garage
- Parking Total: 2
Structure
- Roof: Composition
- Exterior Features: Cement Planked, Stone
- Foundation: Poured Concrete
Lot Details
- Lot Features: Paved
- Acres: 0.19
- Foundation: Poured Concrete
Schools
- High School District: Bellevue
- High School: Bellevue High
- Middle School: Chinook Mid
- Elementary School: Enatai Elem
Lot Details
- Lot Features: Paved
- Acres: 0.19
- Foundation: Poured Concrete
Power
- Energy Source: Electric, Natural Gas
Water, Sewer, and Garbage
- Sewer: Sewer Connected
- Water Source: Public

Gary Jones ~ THE JONES TEAM
Broker | REALTOR®
Send Gary Jones ~ THE JONES TEAM an email







































