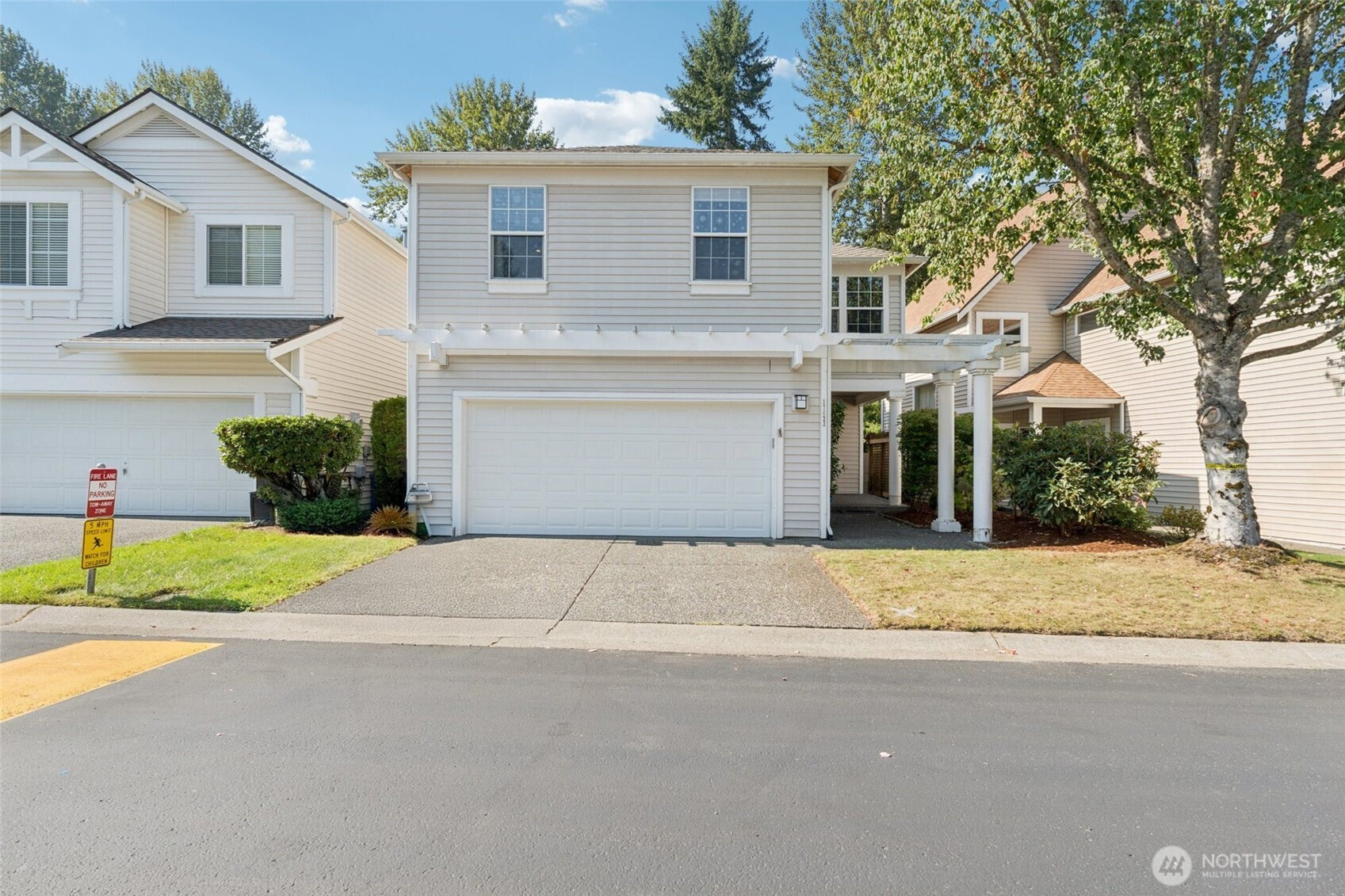






















MLS #2436487 / Listing provided by NWMLS & Redfin Corp..
$700,000
17623 133rd Place SE
Renton,
WA
98058
Beds
Baths
Sq Ft
Per Sq Ft
Year Built
Welcome to this beautifully designed two-story townhome. Featuring 4 bedrooms 2.5 baths Primary with full bath. Office on main floor. This home provides flexible living for today's lifestyle. Open kitchen with granite counters and island, hardwood floors. Family room with gas fireplace, Vaulted living room. Retreat to the private back yard for outdoor relaxation. Two car garage.
Disclaimer: The information contained in this listing has not been verified by Hawkins-Poe Real Estate Services and should be verified by the buyer.
Open House Schedules
27
2 PM - 4 PM
28
2 PM - 4 PM
Bedrooms
- Total Bedrooms: 4
- Main Level Bedrooms: 0
- Lower Level Bedrooms: 0
- Upper Level Bedrooms: 4
Bathrooms
- Total Bathrooms: 3
- Half Bathrooms: 1
- Three-quarter Bathrooms: 0
- Full Bathrooms: 2
- Full Bathrooms in Garage: 0
- Half Bathrooms in Garage: 0
- Three-quarter Bathrooms in Garage: 0
Fireplaces
- Total Fireplaces: 0
Water Heater
- Water Heater Location: Garage
- Water Heater Type: Gas
Heating & Cooling
- Heating: Yes
- Cooling: No
Parking
- Garage: Yes
- Garage Spaces: 2
- Parking Features: Individual Garage
Structure
- Roof: Composition
- Exterior Features: See Remarks
Lot Details
- Lot Features: Paved
- Acres: 0
Schools
- High School District: Kent
- High School: Buyer To Verify
- Middle School: Buyer To Verify
- Elementary School: Buyer To Verify
Lot Details
- Lot Features: Paved
- Acres: 0
Power
- Energy Source: Natural Gas
- Power Company: PSE
Water, Sewer, and Garbage
- Sewer Company: Soos Creek Water & Sewer
- Water Company: Soos Creek Water & Sewer

Gary Jones ~ THE JONES TEAM
Broker | REALTOR®
Send Gary Jones ~ THE JONES TEAM an email






















