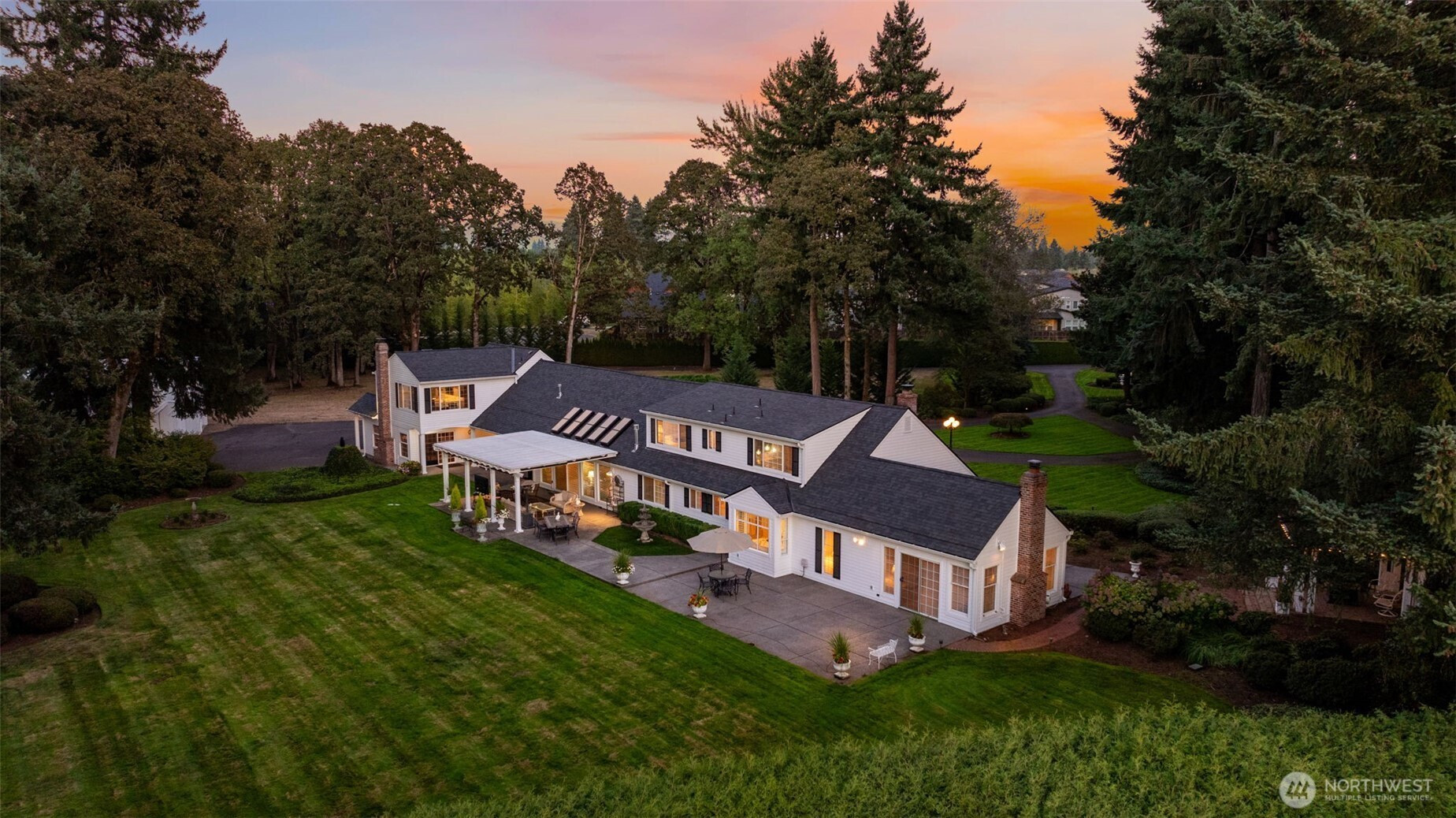







































MLS #2437043 / Listing provided by NWMLS & Cascade Sothebys Int Realty.
$2,100,000
11034 NE 94th Avenue
Vancouver,
WA
98662
Beds
Baths
Sq Ft
Per Sq Ft
Year Built
Nestled on 8 secluded acres, “Whispering Oaks” is offered for the first time since its 1977 construction. Zoned R1-5 and R1-7, this private estate is ready for development or to enjoy as-is. The 4,822 sq ft home offers 4 bedrooms, 3.5 baths, and 4 fireplaces. A refined executive study, spacious living areas, and custom features add timeless charm. In addition, the ADU has a 1 car gar, 1 bed, 1 bath and a huge office. Outdoor amenities include covered parking for 7, detached RV garage/shop, plus multiple outbuildings. A hobby shed overlooks the landscaped backyard. The gated entry with circle drive enhances privacy, while the location offers excellent access to shopping, dining, local farms, and freeways.
Disclaimer: The information contained in this listing has not been verified by Hawkins-Poe Real Estate Services and should be verified by the buyer.
Bedrooms
- Total Bedrooms: 4
- Main Level Bedrooms: 2
- Lower Level Bedrooms: 0
- Upper Level Bedrooms: 2
- Possible Bedrooms: 4
Bathrooms
- Total Bathrooms: 4
- Half Bathrooms: 1
- Three-quarter Bathrooms: 0
- Full Bathrooms: 3
- Full Bathrooms in Garage: 0
- Half Bathrooms in Garage: 0
- Three-quarter Bathrooms in Garage: 0
Fireplaces
- Total Fireplaces: 4
- Main Level Fireplaces: 4
Water Heater
- Water Heater Type: two water heaters
Heating & Cooling
- Heating: Yes
- Cooling: Yes
Parking
- Garage: Yes
- Garage Attached: Yes
- Garage Spaces: 7
- Parking Features: Driveway, Attached Garage, Off Street, RV Parking
- Parking Total: 7
Structure
- Roof: Composition
- Exterior Features: Cement Planked, Wood Products
Lot Details
- Lot Features: Open Space, Paved, Secluded, Value In Land
- Acres: 8
Schools
- High School District: Battle Ground
- High School: Prairie High
- Middle School: Laurin Middle
- Elementary School: Glenwood Heights Primary
Lot Details
- Lot Features: Open Space, Paved, Secluded, Value In Land
- Acres: 8
Power
- Energy Source: Electric, Natural Gas
- Power Company: Clark PUD
Water, Sewer, and Garbage
- Sewer Company: Septic
- Sewer: Septic Tank
- Water Company: none
- Water Source: Individual Well, Private

Gary Jones ~ THE JONES TEAM
Broker | REALTOR®
Send Gary Jones ~ THE JONES TEAM an email







































