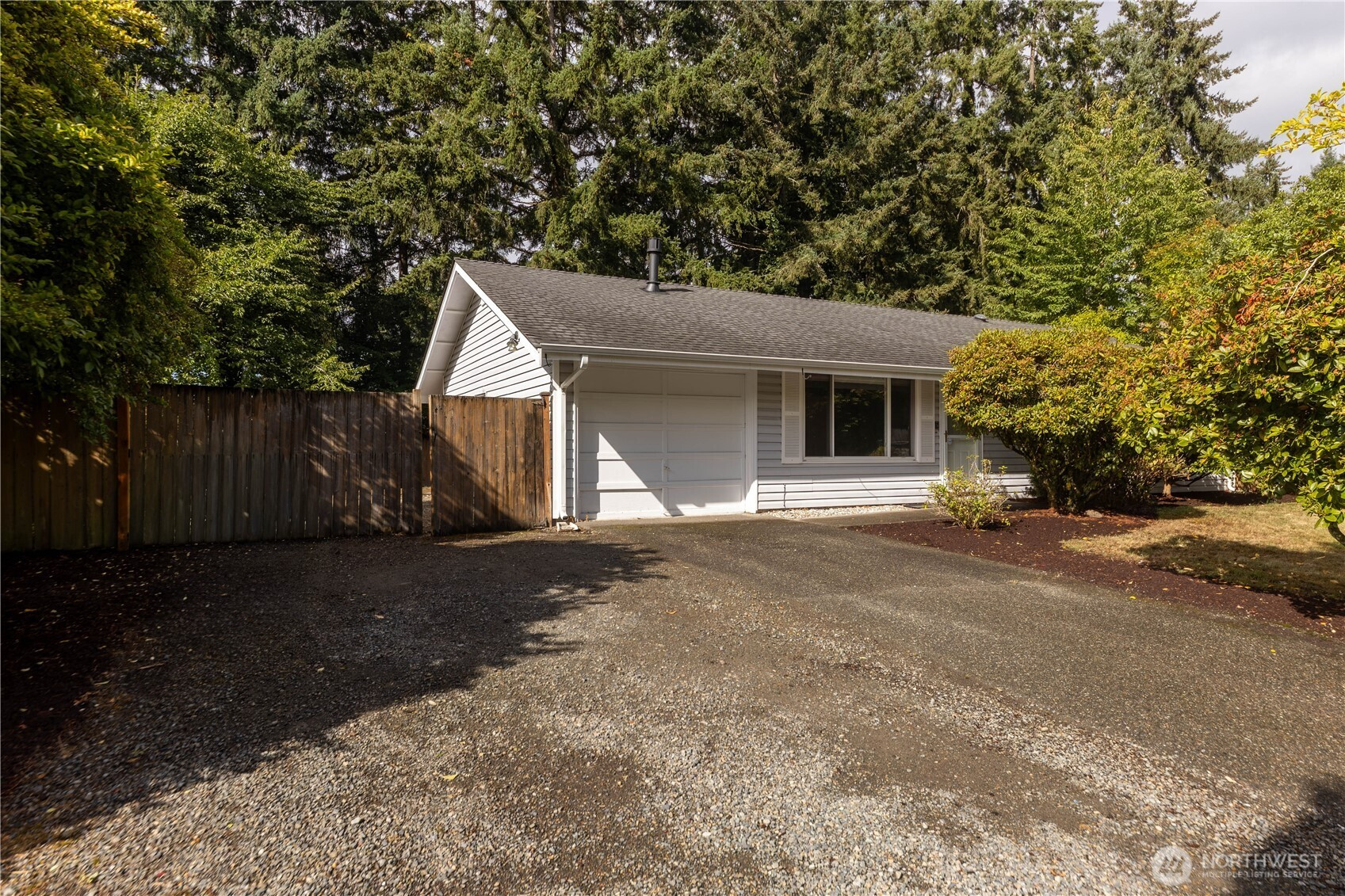


















MLS #2440913 / Listing provided by NWMLS .
$419,950
15130 15th Avenue S
Spanaway,
WA
98387
Beds
Baths
Sq Ft
Per Sq Ft
Year Built
Welcome home to this sought-after Spanaway Lake rambler. This 3 bed 1 bath family home is only two blocks away from the lake and has easy access to I-5, JBLM and Tacoma. Recent improvements include new carpet, a beautifully remodeled bathroom, and a cozy fireplace. The custom blinds can be pushed up to soak in the natural light and the kitchen skylight provides ample daytime lighting. The kitchen is filled with cabinets and there is potential to add a bistro table/island. The appliances are all new within the last 5 years! The backyard is fully fenced and includes a patio and shed for storage. Washer and Dryer included. RV Parking available in this quiet and established neighborhood. Come see this home as it is a gem and won’t last long!
Disclaimer: The information contained in this listing has not been verified by Hawkins-Poe Real Estate Services and should be verified by the buyer.
Bedrooms
- Total Bedrooms: 3
- Main Level Bedrooms: 3
- Lower Level Bedrooms: 0
- Upper Level Bedrooms: 0
- Possible Bedrooms: 3
Bathrooms
- Total Bathrooms: 1
- Half Bathrooms: 0
- Three-quarter Bathrooms: 0
- Full Bathrooms: 1
- Full Bathrooms in Garage: 0
- Half Bathrooms in Garage: 0
- Three-quarter Bathrooms in Garage: 0
Fireplaces
- Total Fireplaces: 1
- Main Level Fireplaces: 1
Heating & Cooling
- Heating: Yes
- Cooling: No
Parking
- Garage: Yes
- Garage Attached: Yes
- Garage Spaces: 1
- Parking Features: Attached Garage
- Parking Total: 1
Structure
- Roof: Composition
- Exterior Features: Metal/Vinyl, Wood, Wood Products
- Foundation: Poured Concrete
Lot Details
- Lot Features: Paved
- Acres: 0.2011
- Foundation: Poured Concrete
Schools
- High School District: Bethel
- High School: Buyer To Verify
- Middle School: Buyer To Verify
- Elementary School: Buyer To Verify
Lot Details
- Lot Features: Paved
- Acres: 0.2011
- Foundation: Poured Concrete
Power
- Energy Source: Electric, Propane
- Power Company: Elmhurst
Water, Sewer, and Garbage
- Sewer Company: Septic
- Sewer: Septic Tank
- Water Company: Parkland
- Water Source: Public

Gary Jones ~ THE JONES TEAM
Broker | REALTOR®
Send Gary Jones ~ THE JONES TEAM an email


















