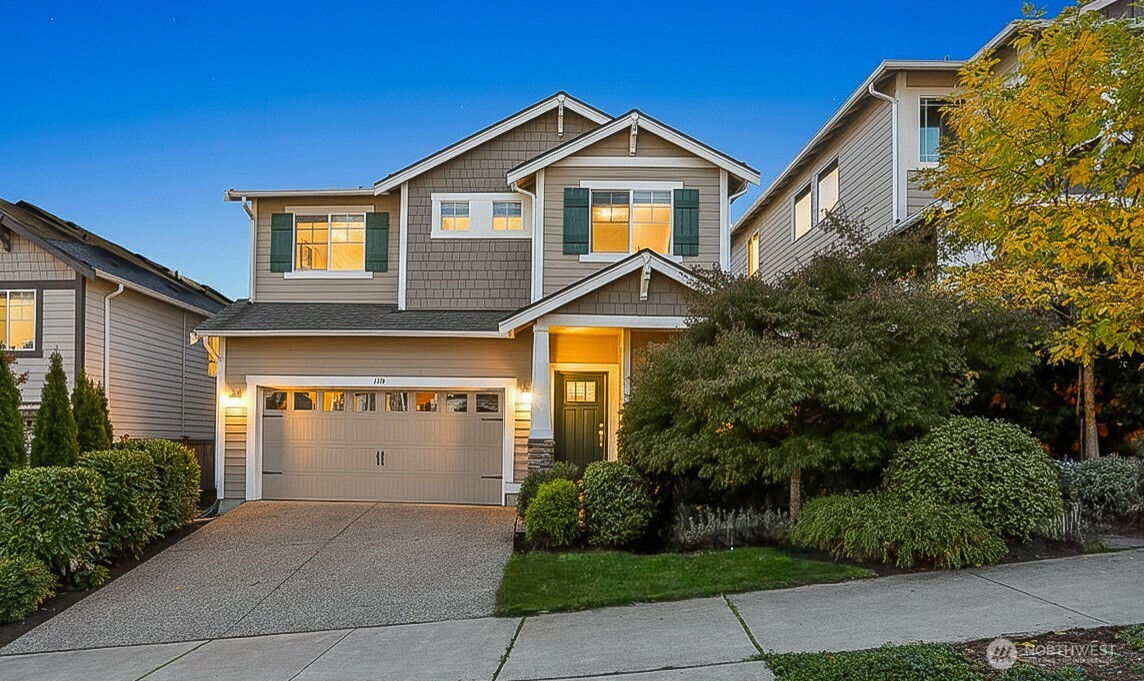






































Photo tour with additional photos inside and outside
MLS #2442011 / Listing provided by NWMLS & Windermere Real Estate Co..
$1,300,000
130 178th Street SE
Bothell,
WA
98012
Beds
Baths
Sq Ft
Per Sq Ft
Year Built
Millbrook Ridge by Lennar homes rare resale home. Better than new upgraded home boarders a community greenbelt/park with sweeping mountain and territorial southerly views. Elegant luxury finishes as you enter the formal entry open staircase hallway. Main floor open floorplan with a gourmet kitchen with entertainment sized island/eating bar, stainless appliances, quartz counters, gas range and shaker wood cabinets opens to formal Living room features gas fireplace and dining room w/slider to view deck. Upper floor Master bedroom suite w/walk in closet & 5 piece bath. Upper level: 3 bdrms, full bath & utility room. Daylight lower level has a family room, full bath & the 5th bdrm and slider to covered heated patio & fenced back yard.
Disclaimer: The information contained in this listing has not been verified by Hawkins-Poe Real Estate Services and should be verified by the buyer.
Bedrooms
- Total Bedrooms: 5
- Main Level Bedrooms: 0
- Lower Level Bedrooms: 1
- Upper Level Bedrooms: 4
Bathrooms
- Total Bathrooms: 4
- Half Bathrooms: 1
- Three-quarter Bathrooms: 1
- Full Bathrooms: 2
- Full Bathrooms in Garage: 0
- Half Bathrooms in Garage: 0
- Three-quarter Bathrooms in Garage: 0
Fireplaces
- Total Fireplaces: 1
- Main Level Fireplaces: 1
Water Heater
- Water Heater Location: garage
- Water Heater Type: on demand gas
Heating & Cooling
- Heating: Yes
- Cooling: Yes
Parking
- Garage: Yes
- Garage Attached: Yes
- Garage Spaces: 2
- Parking Features: Attached Garage
- Parking Total: 2
Structure
- Roof: Composition
- Exterior Features: Cement Planked
- Foundation: Poured Concrete
Lot Details
- Lot Features: Cul-De-Sac, Curbs, Paved, Sidewalk
- Acres: 0.1
- Foundation: Poured Concrete
Schools
- High School District: Edmonds
- High School: Lynnwood High
- Middle School: Alderwood Mid
- Elementary School: Martha Lake ElemMl
Transportation
- Nearby Bus Line: false
Lot Details
- Lot Features: Cul-De-Sac, Curbs, Paved, Sidewalk
- Acres: 0.1
- Foundation: Poured Concrete
Power
- Energy Source: Electric, Natural Gas
- Power Company: PSE, PUD
Water, Sewer, and Garbage
- Sewer Company: Silver Lake
- Sewer: Sewer Connected
- Water Company: Silver Lake
- Water Source: Public

Gary Jones ~ THE JONES TEAM
Broker | REALTOR®
Send Gary Jones ~ THE JONES TEAM an email






































