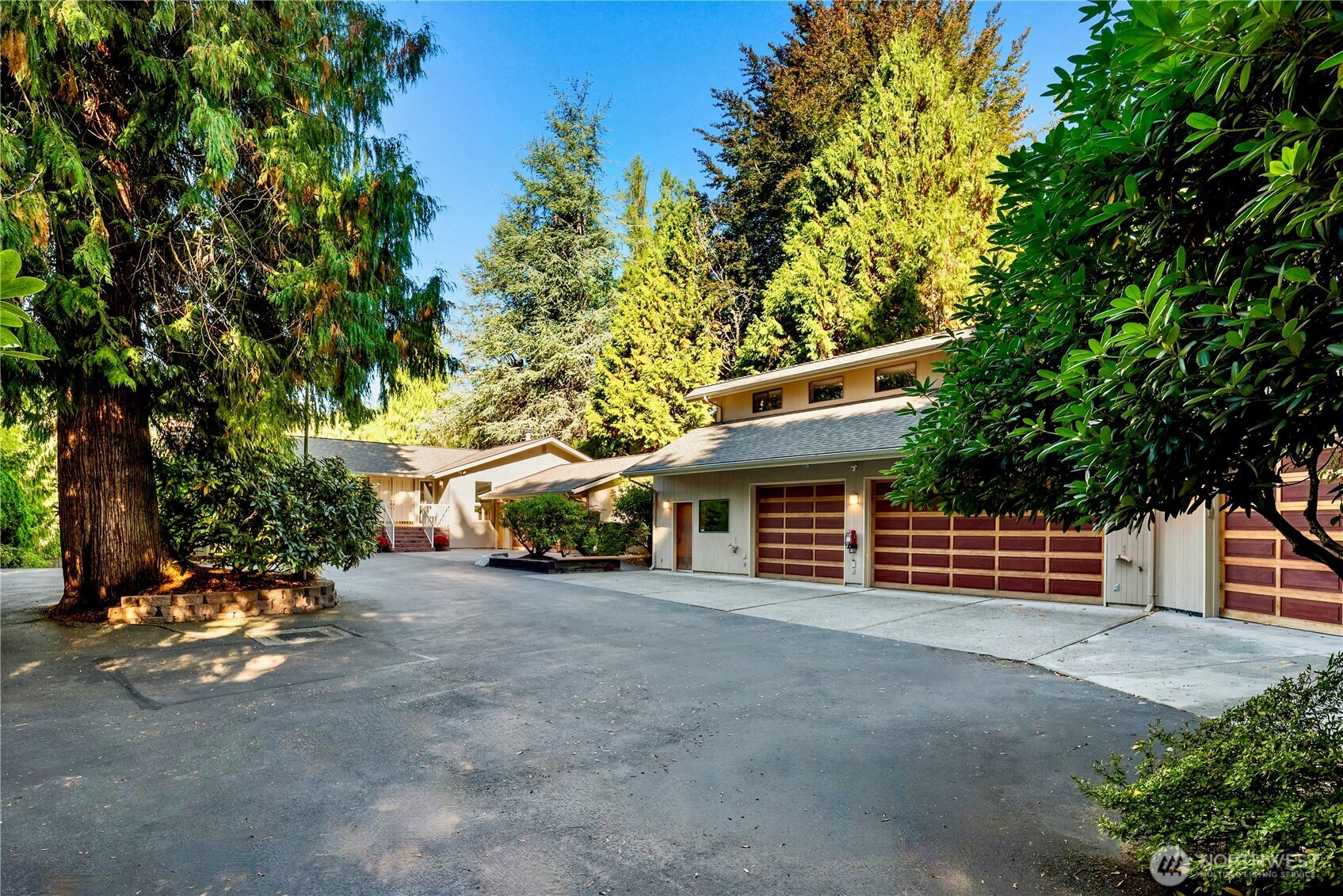







































MLS #2445988 / Listing provided by NWMLS & Windermere West Metro.
$1,695,000
860 SW 174th Street
Normandy Park,
WA
98166
Beds
Baths
Sq Ft
Per Sq Ft
Year Built
Tucked away and surrounded by nature, this remarkable home offers the ultimate in seclusion and space. A long, winding driveway framed by towering evergreens leads to a serene setting that is a true retreat from the everyday. Inside, the entertainer’s kitchen serves as the heart of the home, opening to generous living and dining spaces anchored by a cozy gas fireplace. The star of the property is the expansive detached garage, an inspiring blank canvas for artists, makers and collectors alike - think studio, gym, workshop or gallery with parking for up 7 vehicles / 9 total garage spaces. Combining unmatched privacy and a beautiful natural backdrop, this home is as practical as it is picturesque - a hidden gem waiting to be discovered.
Disclaimer: The information contained in this listing has not been verified by Hawkins-Poe Real Estate Services and should be verified by the buyer.
Open House Schedules
Sunday Open House from 12:00-3:00! Stop by and see this spectacular property and setting, with a showstopper detached garage, and total garage parking for 9 (9!) vehicles. Hosted by Michael Mallagh.
19
12 PM - 3 PM
Bedrooms
- Total Bedrooms: 5
- Main Level Bedrooms: 3
- Lower Level Bedrooms: 2
- Upper Level Bedrooms: 0
Bathrooms
- Total Bathrooms: 4
- Half Bathrooms: 1
- Three-quarter Bathrooms: 1
- Full Bathrooms: 2
- Full Bathrooms in Garage: 0
- Half Bathrooms in Garage: 1
- Three-quarter Bathrooms in Garage: 0
Fireplaces
- Total Fireplaces: 2
- Lower Level Fireplaces: 1
- Main Level Fireplaces: 1
Water Heater
- Water Heater Location: Basement
- Water Heater Type: Gas
Heating & Cooling
- Heating: Yes
- Cooling: Yes
Parking
- Garage: Yes
- Garage Attached: Yes
- Garage Spaces: 9
- Parking Features: Driveway, Attached Garage, Detached Garage, Off Street, RV Parking
- Parking Total: 9
Structure
- Roof: Composition
- Exterior Features: Brick, Wood
- Foundation: Poured Concrete, Slab
Lot Details
- Lot Features: Paved, Secluded
- Acres: 1
- Foundation: Poured Concrete, Slab
Schools
- High School District: Highline
- High School: Mount Rainier High
- Middle School: Sylvester Mid
- Elementary School: Marvista Elem
Lot Details
- Lot Features: Paved, Secluded
- Acres: 1
- Foundation: Poured Concrete, Slab
Power
- Energy Source: Electric, Natural Gas
- Power Company: Puget Sound Energy
Water, Sewer, and Garbage
- Sewer Company: Highline Water District
- Sewer: Sewer Connected
- Water Company: Highline Water District
- Water Source: Public

Gary Jones ~ THE JONES TEAM
Broker | REALTOR®
Send Gary Jones ~ THE JONES TEAM an email







































