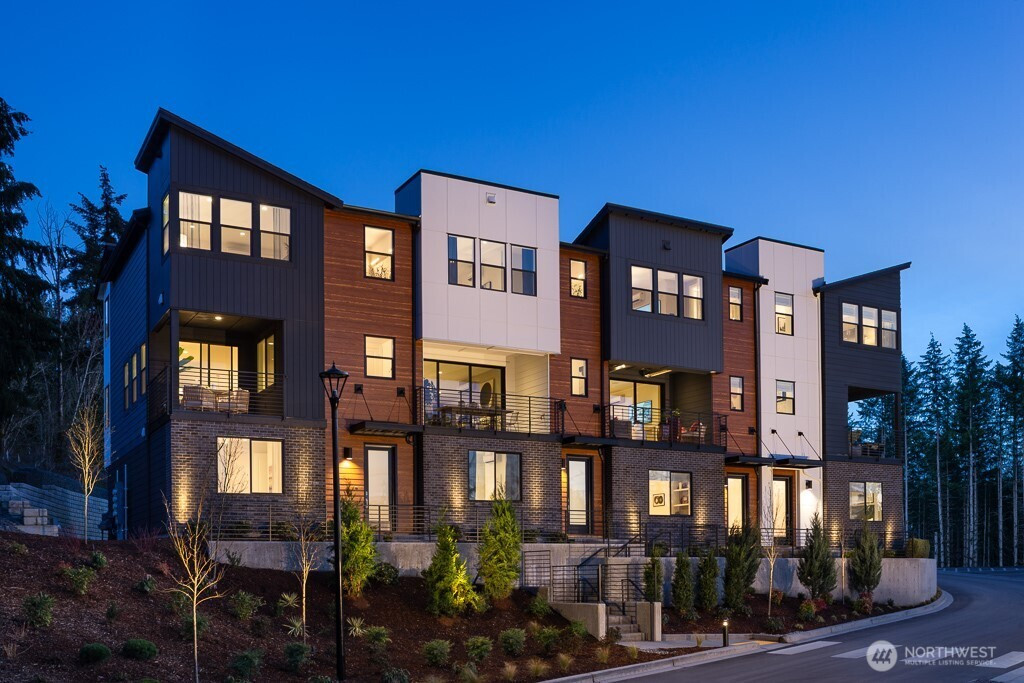






























Area Tour Community Tour Kinney Virtual Tour
MLS #2446712 / Listing provided by NWMLS & Toll Brothers Real Estate, Inc.
$1,499,000
10832 (HS 86) 120TH Lane NE
Unit D
Kirkland,
WA
98033
Beds
Baths
Sq Ft
Per Sq Ft
Year Built
Cross Kirkland Towns by Toll Brothers - luxury 4-bedroom townhomes featuring unique NW contemporary architecture & sleek interior finishes. Every home offers a covered deck off the bright, open great room & a private first-floor bedroom w/ 3/4 bath. The KINNEY home design, located on the end of the building, brings in an abundance of light & exudes luxury & style with its wonderfully designed floor plan. Includes stunning designer selected finishes in warm contemporary tones. Community walking paths connect to playground, pickleball court, dog walk & exceptional access to the Cross Kirkland Corridor. Centrally located to nearby restaurants & shopping, + easy Eastside commutes. If represented by broker, must register at 1st visit.
Disclaimer: The information contained in this listing has not been verified by Hawkins-Poe Real Estate Services and should be verified by the buyer.
Bedrooms
- Total Bedrooms: 4
- Main Level Bedrooms: 1
- Lower Level Bedrooms: 0
- Upper Level Bedrooms: 3
Bathrooms
- Total Bathrooms: 4
- Half Bathrooms: 1
- Three-quarter Bathrooms: 2
- Full Bathrooms: 1
- Full Bathrooms in Garage: 0
- Half Bathrooms in Garage: 0
- Three-quarter Bathrooms in Garage: 0
Fireplaces
- Total Fireplaces: 1
- Upper Level Fireplaces: 1
Water Heater
- Water Heater Location: Garage
- Water Heater Type: Electric
Heating & Cooling
- Heating: Yes
- Cooling: Yes
Parking
- Garage: Yes
- Garage Spaces: 2
- Parking Features: Individual Garage
- Parking Total: 2
Structure
- Roof: Composition
- Exterior Features: Cement Planked
Lot Details
- Lot Features: Curbs, Paved, Sidewalk
- Acres: 0
Schools
- High School District: Lake Washington
- High School: Juanita High
- Middle School: Finn Hill Middle
- Elementary School: Bell Elem
Lot Details
- Lot Features: Curbs, Paved, Sidewalk
- Acres: 0
Power
- Energy Source: Electric

Gary Jones ~ THE JONES TEAM
Broker | REALTOR®
Send Gary Jones ~ THE JONES TEAM an email






























