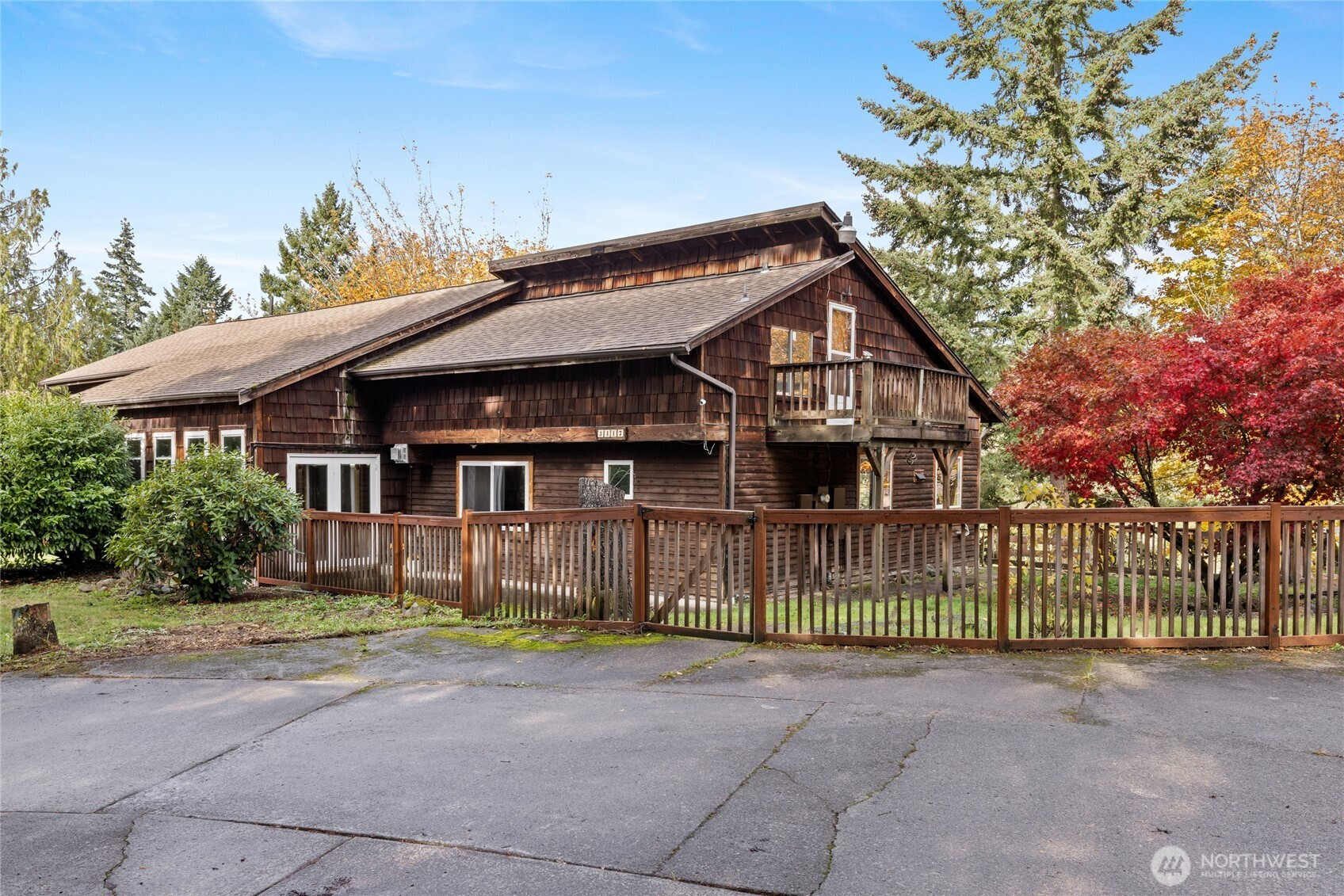







































MLS #2447394 / Listing provided by NWMLS & Terrafin.
$750,000
3417 278th St E Street E
Spanaway,
WA
98387
Beds
Baths
Sq Ft
Per Sq Ft
Year Built
Discover this custom-built cedar home—your own wooded retreat on 5 private acres. The beautifully remodeled kitchen features an oversized island, granite counters, and a spacious pantry. The great room’s vaulted ceilings create the perfect place to gather, while the sunroom and wood-paneled library offer cozy spaces to unwind. Enjoy peace of mind with a newer roof and furnace (2012) plus a heat pump (2015). Outside, a rustic barn with endless possibilities. Don't miss the oversize built-in swimspa in the daylight basement. The oversized detached shop/garage provides space for up to 6 vehicles, complete with mechanic’s pit & underground room, loft, and 12’x14’ door for RV/trailer storage. A unique property with copious amounts of character!
Disclaimer: The information contained in this listing has not been verified by Hawkins-Poe Real Estate Services and should be verified by the buyer.
Bedrooms
- Total Bedrooms: 3
- Main Level Bedrooms: 0
- Lower Level Bedrooms: 0
- Upper Level Bedrooms: 3
- Possible Bedrooms: 3
Bathrooms
- Total Bathrooms: 3
- Half Bathrooms: 0
- Three-quarter Bathrooms: 1
- Full Bathrooms: 2
- Full Bathrooms in Garage: 0
- Half Bathrooms in Garage: 0
- Three-quarter Bathrooms in Garage: 0
Fireplaces
- Total Fireplaces: 0
Heating & Cooling
- Heating: Yes
- Cooling: Yes
Parking
- Garage: Yes
- Garage Attached: No
- Garage Spaces: 6
- Parking Features: Driveway, Detached Garage, RV Parking
- Parking Total: 6
Structure
- Roof: Composition
- Exterior Features: Wood
- Foundation: Slab
Lot Details
- Lot Features: Open Space, Paved, Secluded
- Acres: 5
- Foundation: Slab
Schools
- High School District: Bethel
- High School: Bethel High
- Middle School: Cougar Mountain JH
- Elementary School: Rocky Ridge Elem
Transportation
- Nearby Bus Line: false
Lot Details
- Lot Features: Open Space, Paved, Secluded
- Acres: 5
- Foundation: Slab
Power
- Energy Source: Electric
- Power Company: Tacoma Power
Water, Sewer, and Garbage
- Sewer Company: Septic
- Sewer: Septic Tank
- Water Company: Individual well
- Water Source: Individual Well

Gary Jones ~ THE JONES TEAM
Broker | REALTOR®
Send Gary Jones ~ THE JONES TEAM an email







































