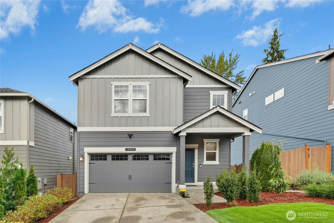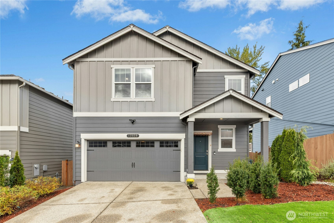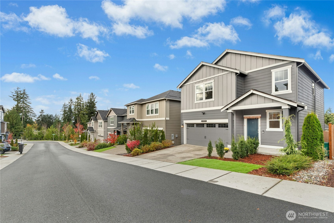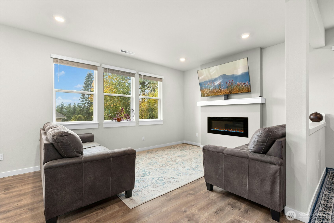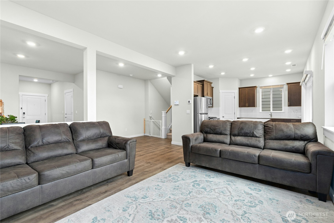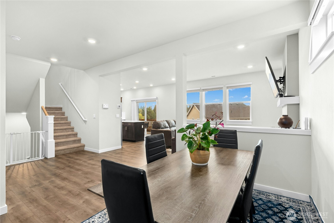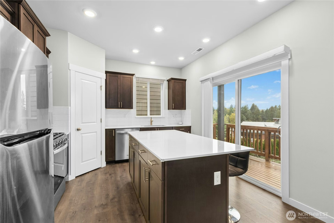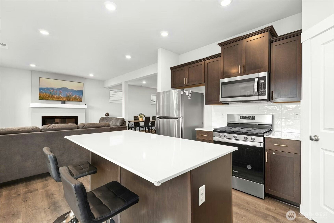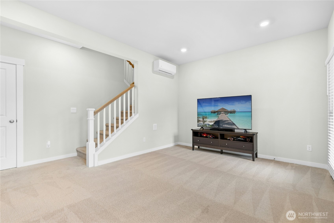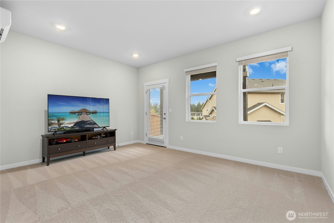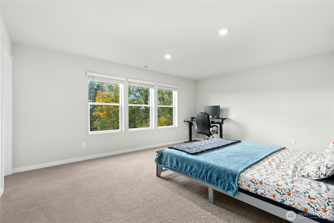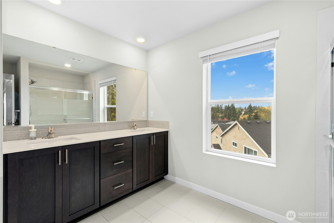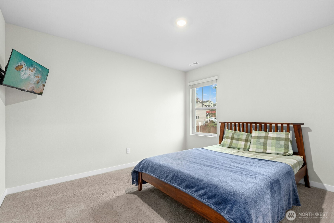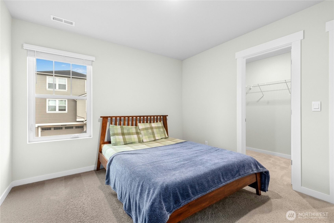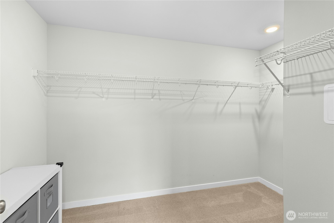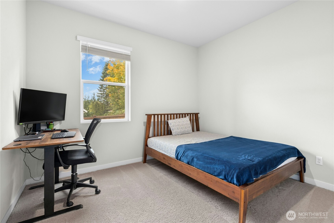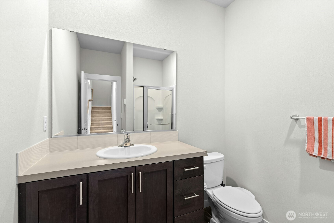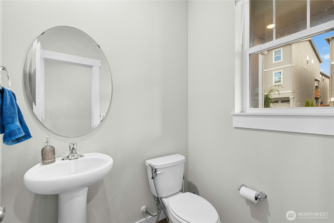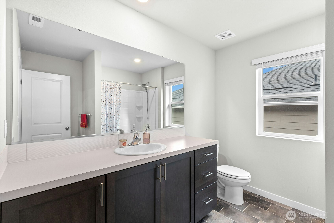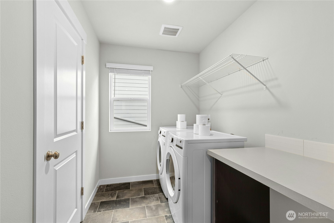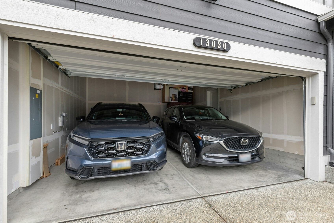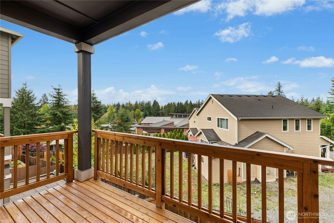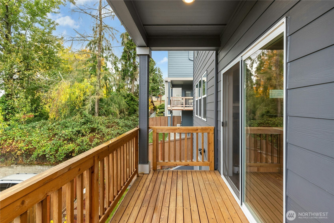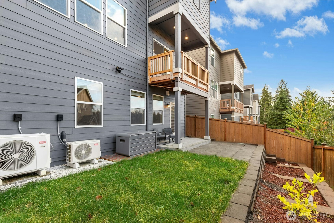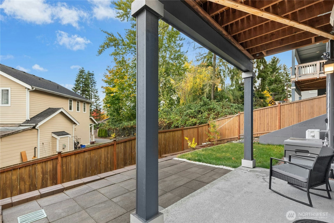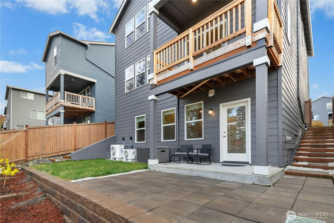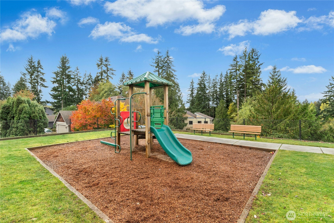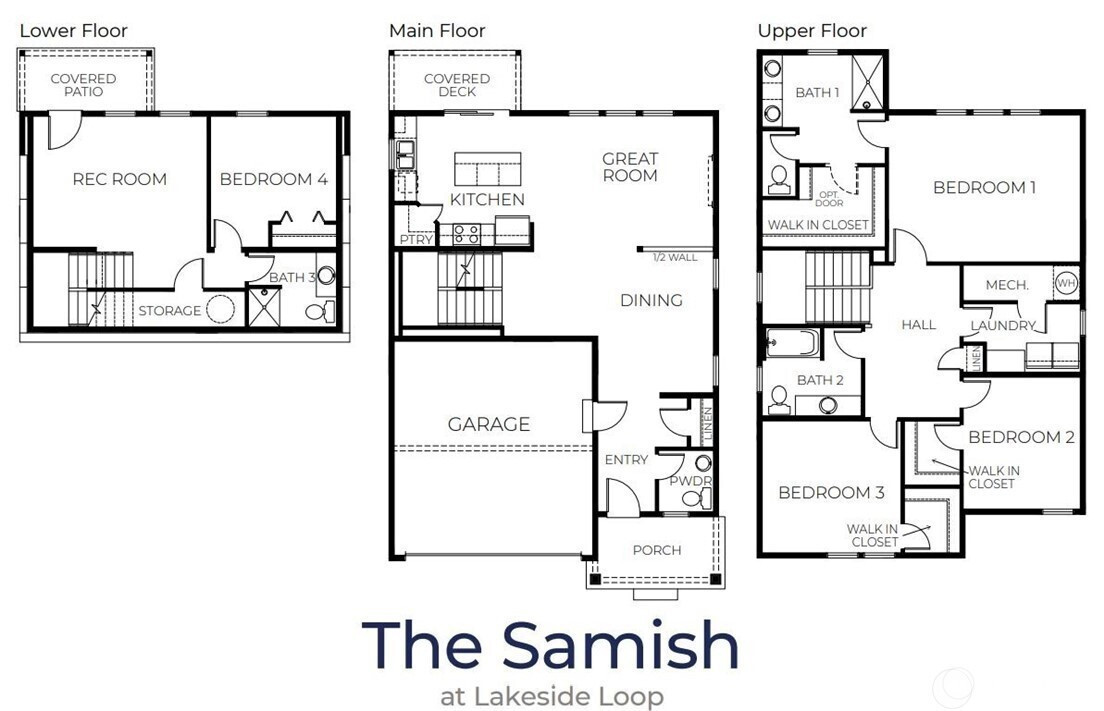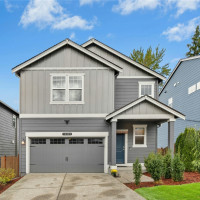
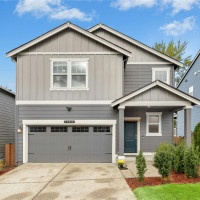
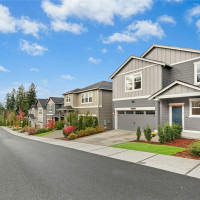
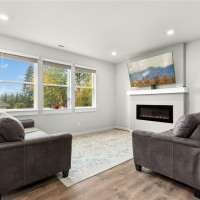
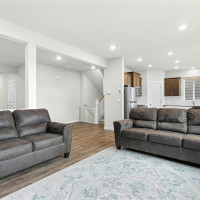
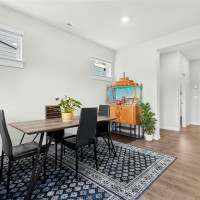
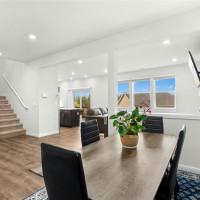
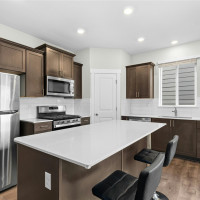
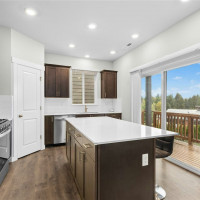
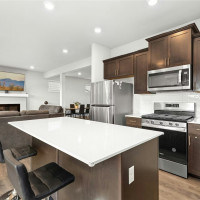

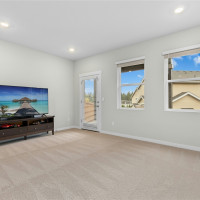
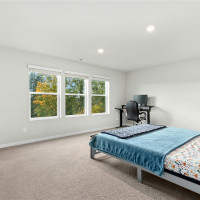
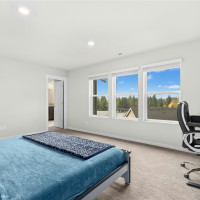
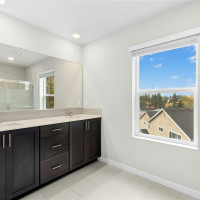
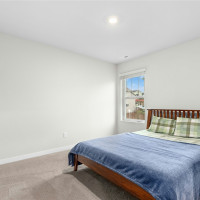
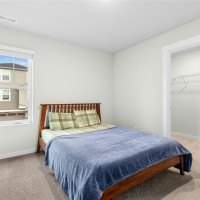
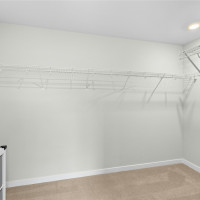
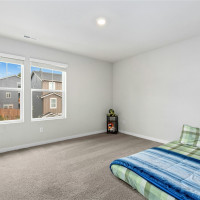
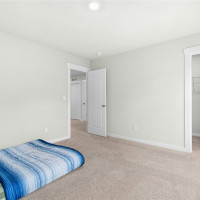
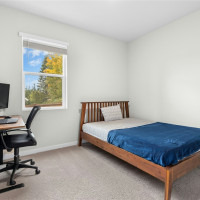
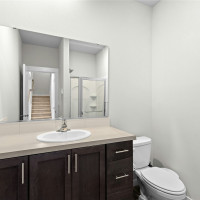
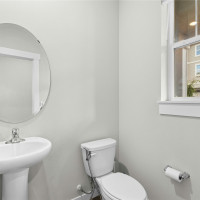
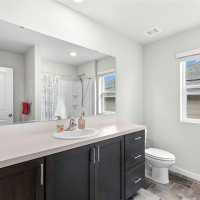
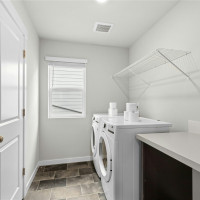
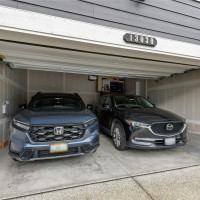
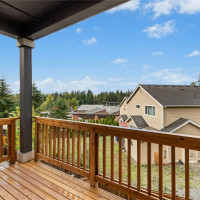
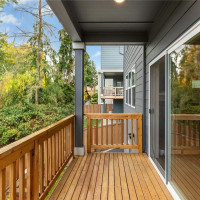
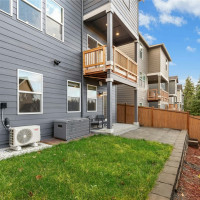
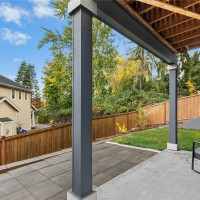
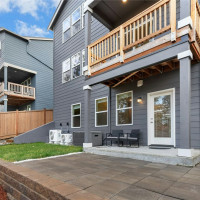
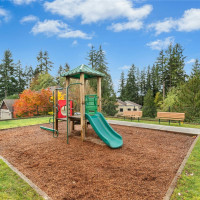
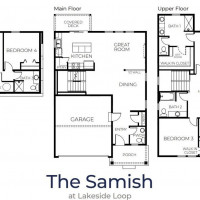
MLS #2448790 / Listing provided by NWMLS & ShopProp Inc..
$950,000
13030 13th Place W
Unit 39
Everett,
WA
98204
Beds
Baths
Sq Ft
Per Sq Ft
Year Built
The Samish Plan is a stylish southeast-facing two-story home with a daylight basement, offering 4 bedrooms and 3.5 baths. Its open-concept design features a spacious living room flowing into a stunning kitchen with a large island—perfect for cooking, dining, and entertaining. The luxurious primary suite boasts a spa-like bath and generous walk-in closet, while upstairs bedrooms also include walk-ins for added convenience. The lower level offers a bedroom, ¾ bath, and a versatile rec room ideal for guests or a home office. The backyard is upgraded with paver stone flooring, a custom retaining wall, lush grass grass to maintain a natural backyard feel, and wooden stairs accented with white decorative stones.
Disclaimer: The information contained in this listing has not been verified by Hawkins-Poe Real Estate Services and should be verified by the buyer.
Bedrooms
- Total Bedrooms: 4
- Main Level Bedrooms: 0
- Lower Level Bedrooms: 1
- Upper Level Bedrooms: 3
Bathrooms
- Total Bathrooms: 4
- Half Bathrooms: 1
- Three-quarter Bathrooms: 1
- Full Bathrooms: 2
- Full Bathrooms in Garage: 0
- Half Bathrooms in Garage: 0
- Three-quarter Bathrooms in Garage: 0
Fireplaces
- Total Fireplaces: 1
- Main Level Fireplaces: 1
Water Heater
- Water Heater Location: Mechanical Room
- Water Heater Type: Electric
Heating & Cooling
- Heating: Yes
- Cooling: Yes
Parking
- Garage: Yes
- Parking Features: Individual Garage
- Parking Total: 2
Structure
- Roof: Composition
- Exterior Features: Cement Planked
Lot Details
- Lot Features: Paved, Sidewalk
- Acres: 0.0753
Schools
- High School District: Mukilteo
- High School: Mariner High
- Middle School: Voyager Mid
- Elementary School: Odyssey Elem
Lot Details
- Lot Features: Paved, Sidewalk
- Acres: 0.0753
Power
- Energy Source: Electric, Natural Gas

Gary Jones ~ THE JONES TEAM
Broker | REALTOR®
Send Gary Jones ~ THE JONES TEAM an email
