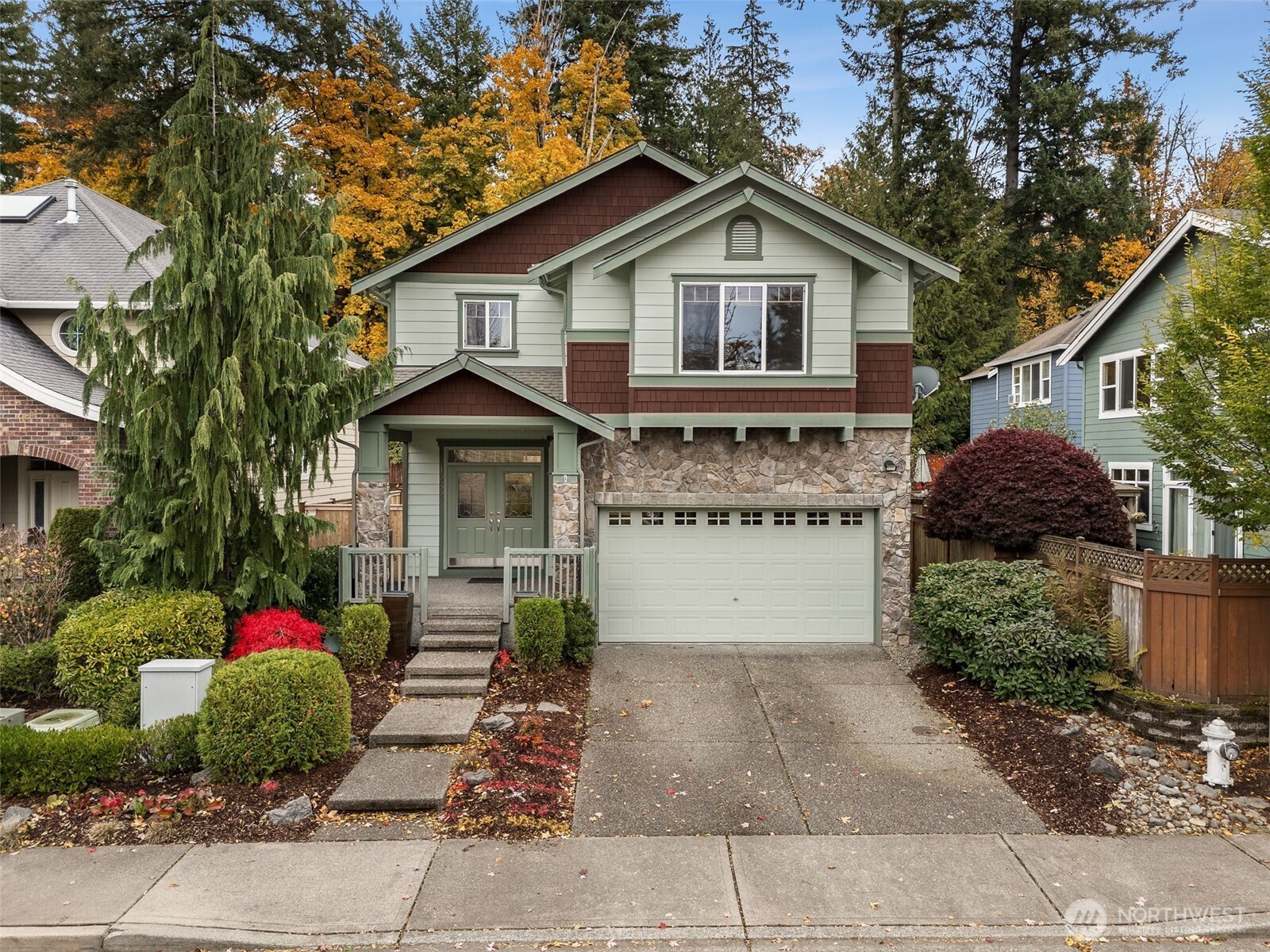





























MLS #2449223 / Listing provided by NWMLS & Keller Williams Rlty Bellevue.
$925,000
16522 Parkside Way SE
Renton,
WA
98058
Beds
Baths
Sq Ft
Per Sq Ft
Year Built
This stunning home is move-in ready & impeccably updated! The heart of the home is a fully remodeled kitchen & island, featuring quartz countertops & high-end modern finishes! Enjoy the stylish laminate wood flooring, plush new carpets & fresh interior paint. The living room boasts custom built-ins w/ natural stone accents for a touch of elegance. Comfort is guaranteed year-round w/ a heat pump providing energy-efficient A/C. Convenience continues w/ quartz counters in the dedicated laundry room & all baths. The bkyrd boasts a brand-new fence & a zero-maintenance turf lawn—say goodbye to mowing! The full size garage includes extra storage/shelving for organization. Nearby schools, Petrovitsky Park Lake Desire & trails, come see it today!
Disclaimer: The information contained in this listing has not been verified by Hawkins-Poe Real Estate Services and should be verified by the buyer.
Bedrooms
- Total Bedrooms: 4
- Main Level Bedrooms: 0
- Lower Level Bedrooms: 0
- Upper Level Bedrooms: 4
Bathrooms
- Total Bathrooms: 3
- Half Bathrooms: 1
- Three-quarter Bathrooms: 1
- Full Bathrooms: 1
- Full Bathrooms in Garage: 0
- Half Bathrooms in Garage: 0
- Three-quarter Bathrooms in Garage: 0
Fireplaces
- Total Fireplaces: 1
- Main Level Fireplaces: 1
Heating & Cooling
- Heating: Yes
- Cooling: Yes
Parking
- Garage: Yes
- Garage Attached: Yes
- Garage Spaces: 2
- Parking Features: Driveway, Attached Garage
- Parking Total: 2
Structure
- Roof: Composition
- Exterior Features: Cement Planked, Stone, Wood Products
- Foundation: Poured Concrete
Lot Details
- Lot Features: Adjacent to Public Land, Curbs, Paved, Sidewalk
- Acres: 0.1245
- Foundation: Poured Concrete
Schools
- High School District: Kent
- High School: Kentridge High
- Middle School: Northwood Jnr High
- Elementary School: Ridgewood Elem
Lot Details
- Lot Features: Adjacent to Public Land, Curbs, Paved, Sidewalk
- Acres: 0.1245
- Foundation: Poured Concrete
Power
- Energy Source: Electric, Natural Gas
- Power Company: PSE
Water, Sewer, and Garbage
- Sewer Company: Cedar River Water & Sewer District
- Sewer: Sewer Connected
- Water Company: Cedar River Water & Sewer District
- Water Source: Public

Gary Jones ~ THE JONES TEAM
Broker | REALTOR®
Send Gary Jones ~ THE JONES TEAM an email





























