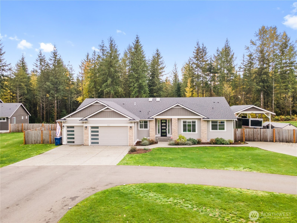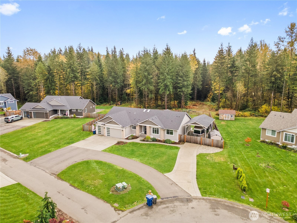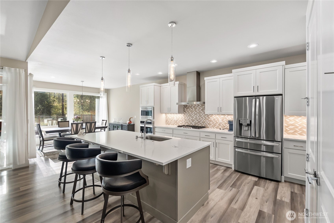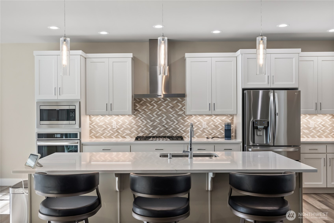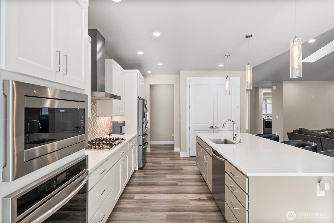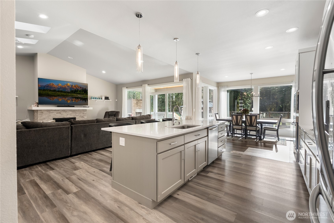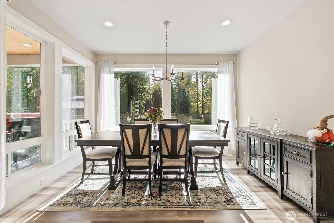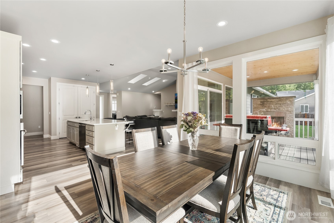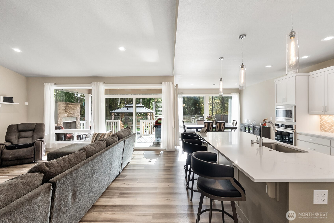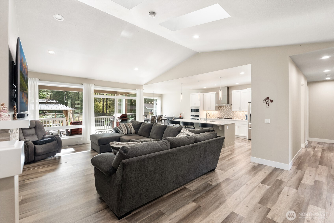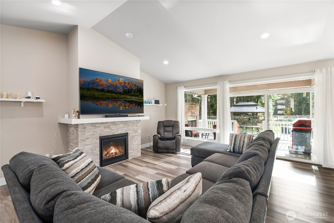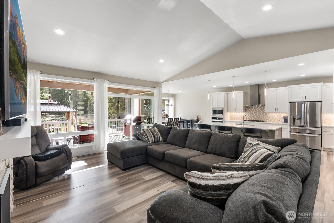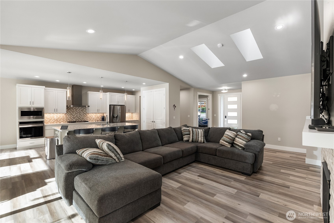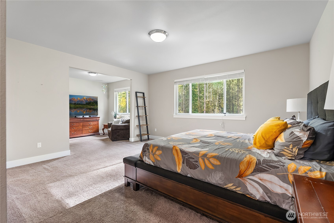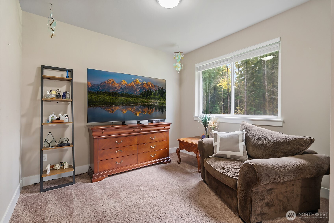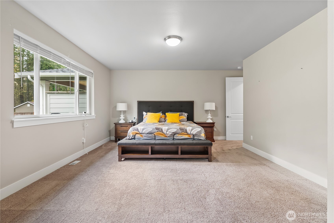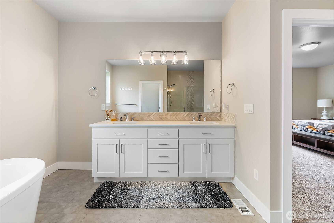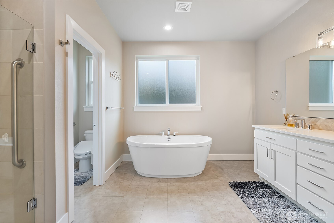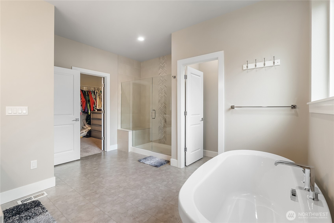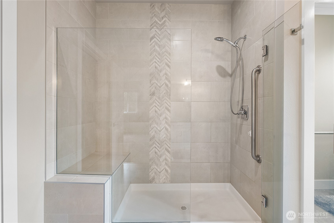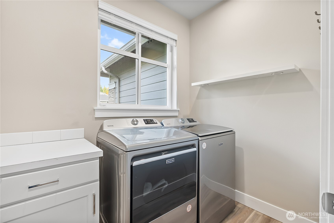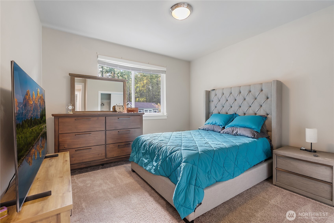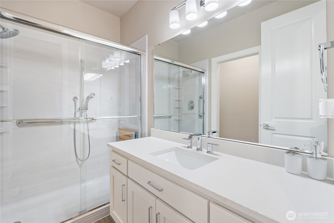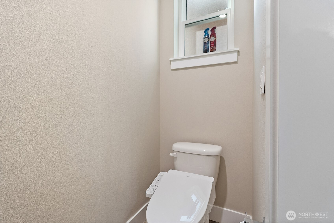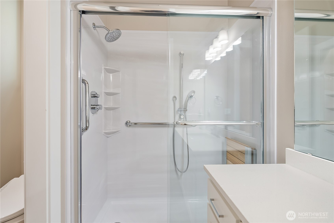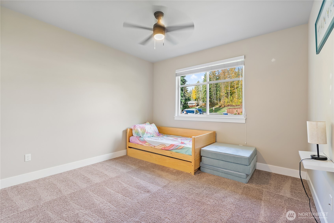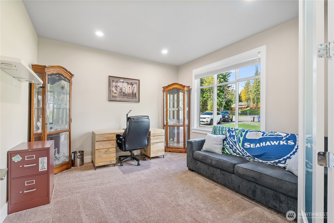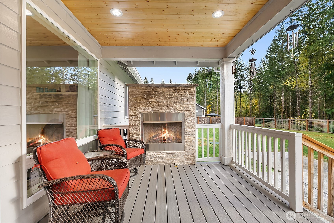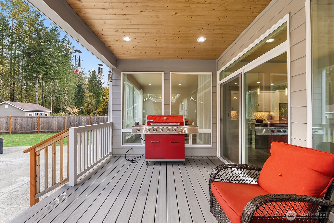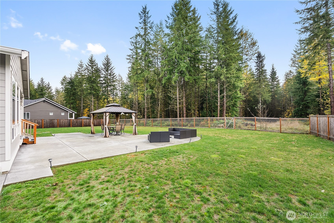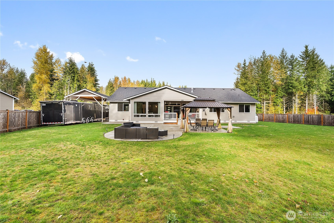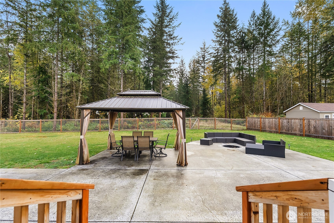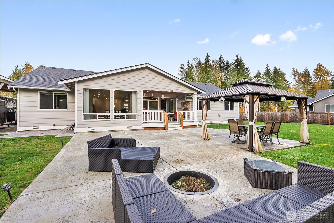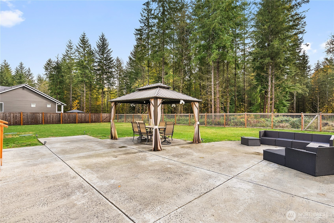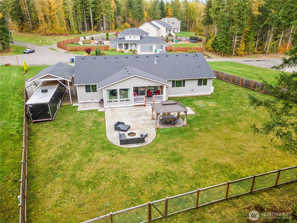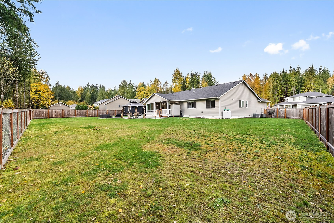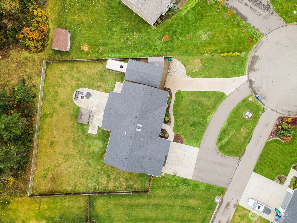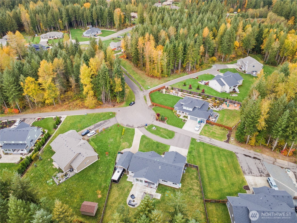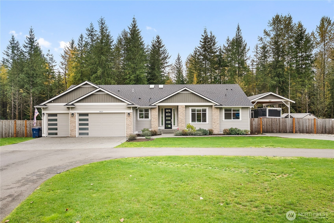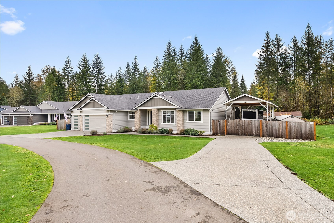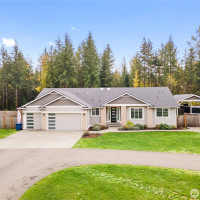
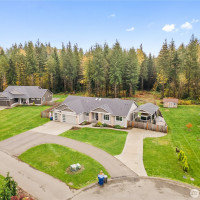
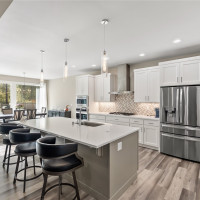
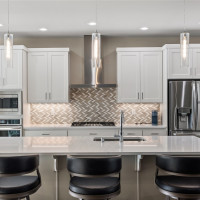
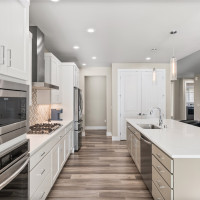
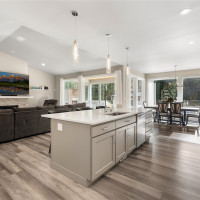
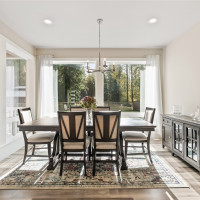
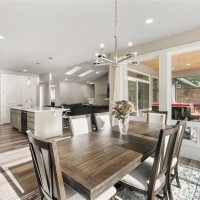
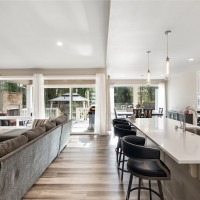
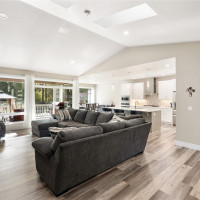
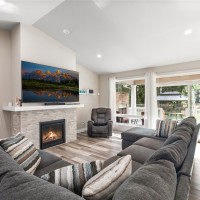
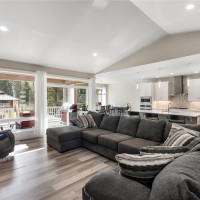
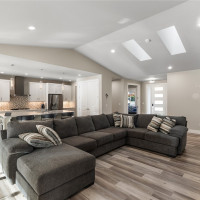
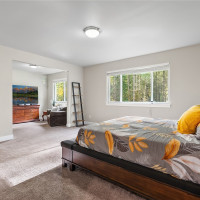
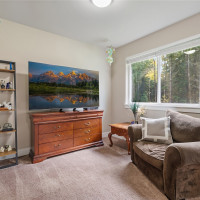
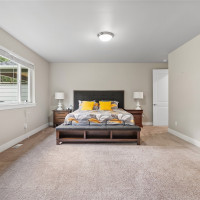
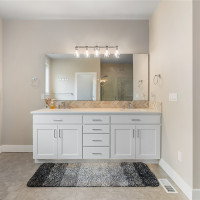
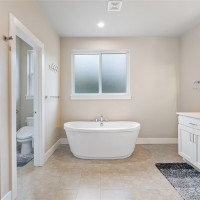
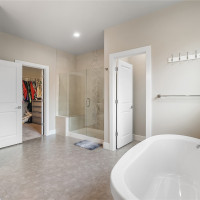
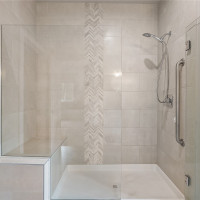
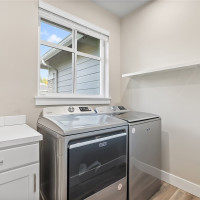
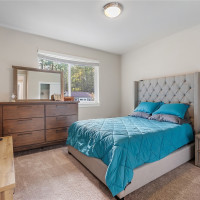
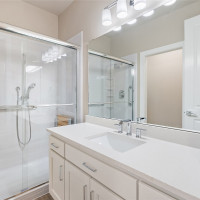
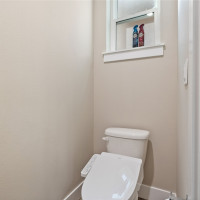
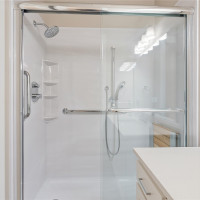
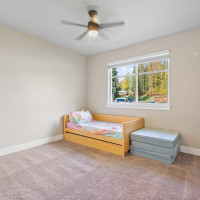
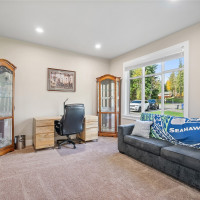
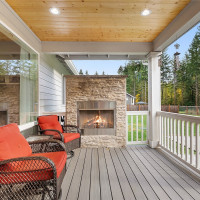
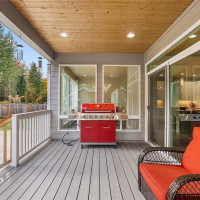
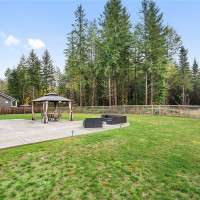
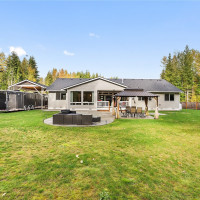
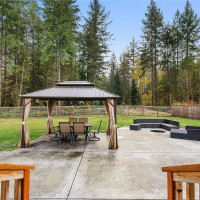
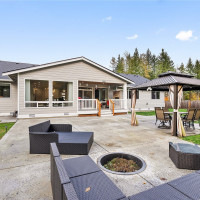
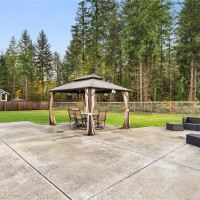
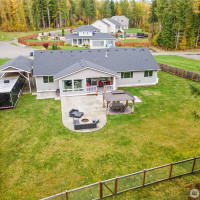
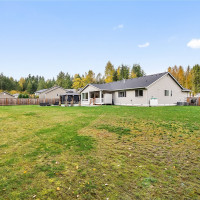
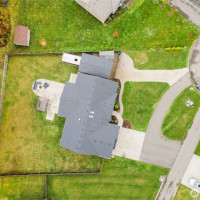
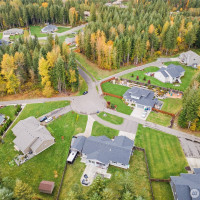
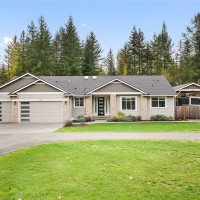
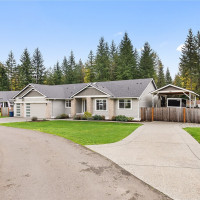
MLS #2449403 / Listing provided by NWMLS & John L. Scott Lake Stevens.
$1,225,000
14025 107th Place NE
Lake Stevens,
WA
98258
Beds
Baths
Sq Ft
Per Sq Ft
Year Built
[BRIGHT + INVITING] This 2022-built Lake Stevens rambler offers the perfect blend of comfort and style on over an acre backing to a peaceful greenbelt for added privacy. Nearly 2,500 sq ft of open, functional living with 3 bedrooms, 2 baths, and an office. The light-filled kitchen features quartz countertops, a large island, and plenty of storage—ideal for gatherings + entertaining. Relax by the gas fireplace in the spacious living room or unwind in the spacious primary suite with a spa-like en-suite and walk-in closet. You'll love evenings on the deck, around the fire pit, or under the gazebo. 3-car garage + carport for parking and storage. Modern finishes throughout. WELCOME HOME!
Disclaimer: The information contained in this listing has not been verified by Hawkins-Poe Real Estate Services and should be verified by the buyer.
Bedrooms
- Total Bedrooms: 3
- Main Level Bedrooms: 3
- Lower Level Bedrooms: 0
- Upper Level Bedrooms: 0
- Possible Bedrooms: 4
Bathrooms
- Total Bathrooms: 2
- Half Bathrooms: 0
- Three-quarter Bathrooms: 0
- Full Bathrooms: 2
- Full Bathrooms in Garage: 0
- Half Bathrooms in Garage: 0
- Three-quarter Bathrooms in Garage: 0
Fireplaces
- Total Fireplaces: 1
- Main Level Fireplaces: 1
Water Heater
- Water Heater Location: Garage
- Water Heater Type: Tankless
Heating & Cooling
- Heating: Yes
- Cooling: Yes
Parking
- Garage: Yes
- Garage Attached: Yes
- Garage Spaces: 4
- Parking Features: Detached Carport, Driveway, Attached Garage, RV Parking
- Parking Total: 4
Structure
- Roof: Composition
- Exterior Features: Cement Planked, Stone, Wood
- Foundation: Concrete Ribbon
Lot Details
- Lot Features: Cul-De-Sac, Paved, Sidewalk
- Acres: 1.07
- Foundation: Concrete Ribbon
Schools
- High School District: Marysville
- High School: Buyer To Verify
- Middle School: Buyer To Verify
- Elementary School: Buyer To Verify
Lot Details
- Lot Features: Cul-De-Sac, Paved, Sidewalk
- Acres: 1.07
- Foundation: Concrete Ribbon
Power
- Energy Source: Electric, Propane
- Power Company: Snohomish PUD
Water, Sewer, and Garbage
- Sewer Company: Septic
- Sewer: Septic Tank
- Water Company: Snohomish PUD
- Water Source: Public

Gary Jones ~ THE JONES TEAM
Broker | REALTOR®
Send Gary Jones ~ THE JONES TEAM an email
