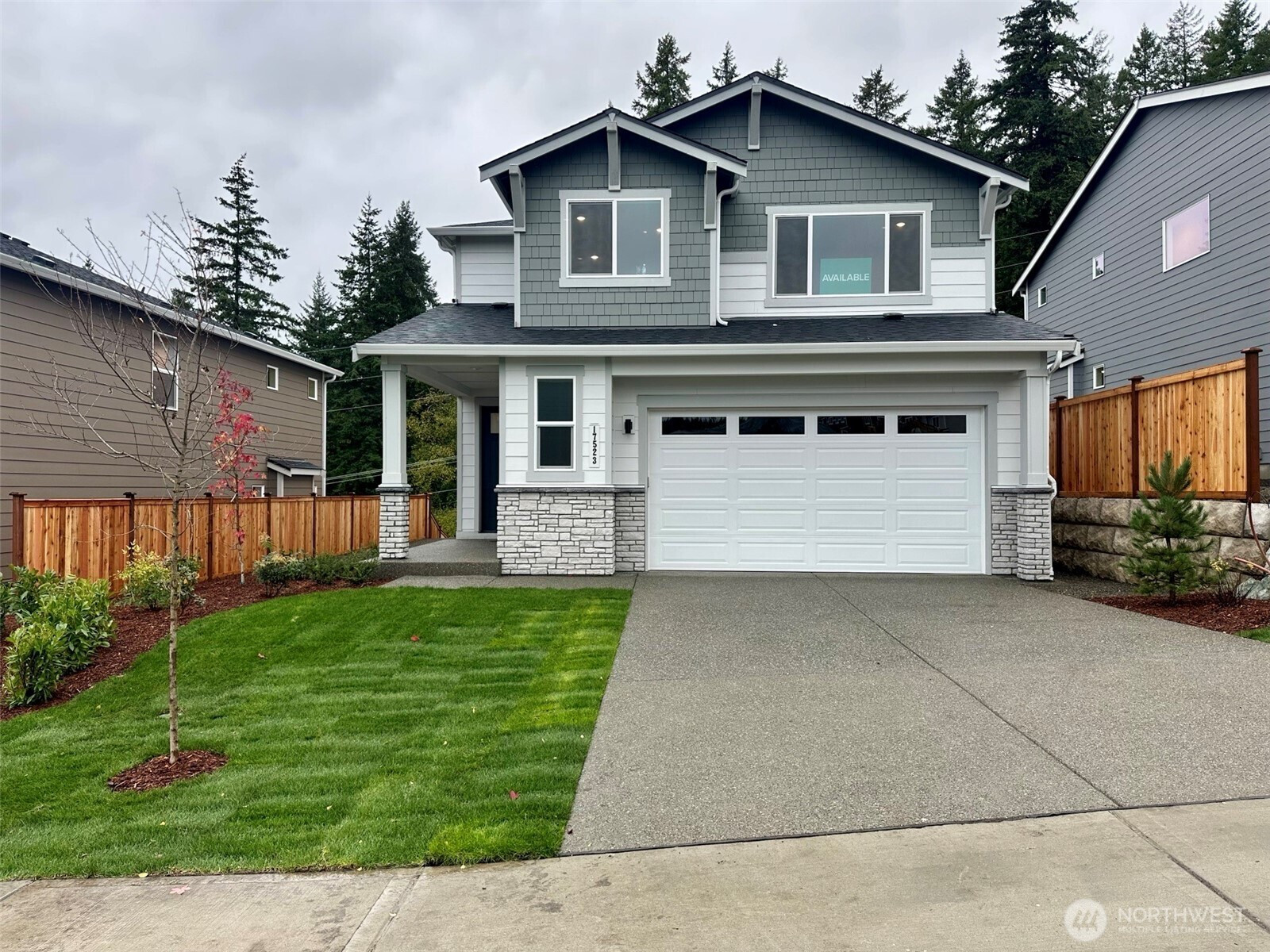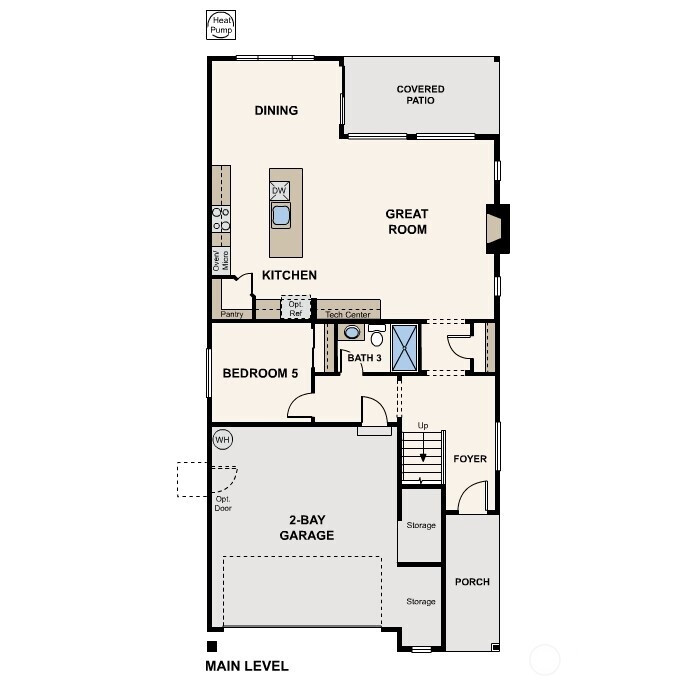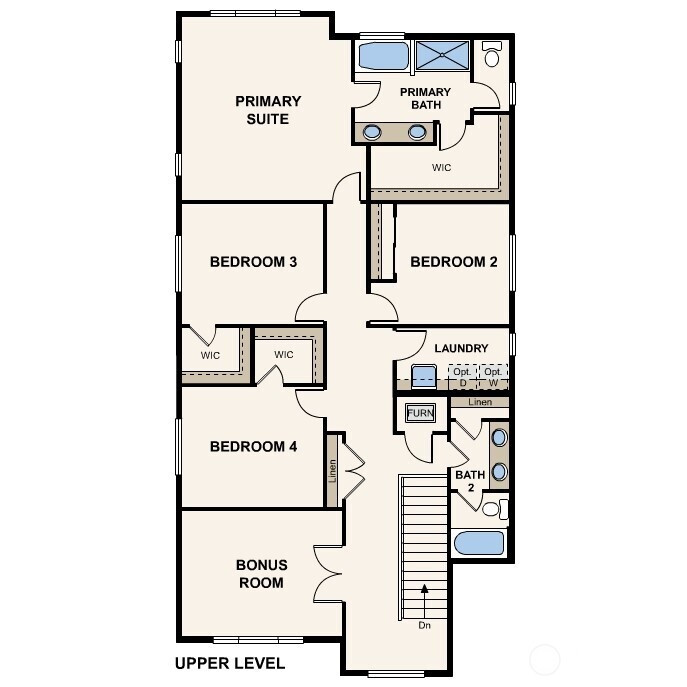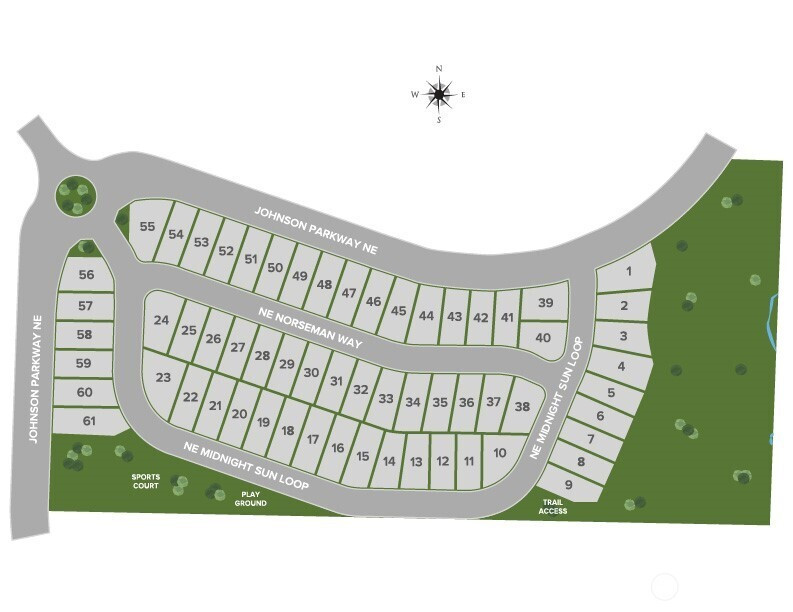
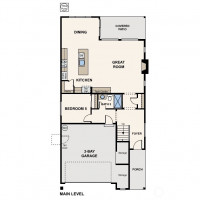
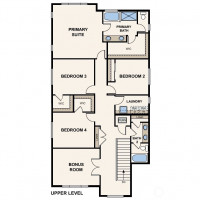
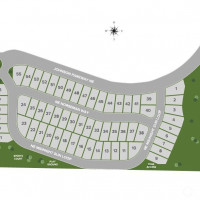




























3D Virtual Tour of the Asher Model Home at Liberty Bay Vista - finishes/features will vary
MLS #2450912 / Listing provided by NWMLS & BMC Realty Advisors Inc.
$749,990
17523 NE Midnight Sun Loop
Unit 59
Poulsbo,
WA
98370
Beds
Baths
Sq Ft
Per Sq Ft
Year Built
Introducing the Asher at Liberty Bay Vista, a spacious 2,741 square-foot two-story home. The Asher welcomes you with a front porch that leads into an open-concept great room and dining area, complemented by a kitchen boasting an island and corner pantry. For added convenience, the main floor also houses a bedroom and full bathroom. Head upstairs to the second level, where you’ll find a bonus room, laundry room, and four additional bedrooms—including the primary suite with its private en-suite bathroom, featuring a dual-sink vanity, free-standing bathtub, and spacious walk-in closet. Buyer's Broker must accompany &/or register Buyer at 1st visit.
Disclaimer: The information contained in this listing has not been verified by Hawkins-Poe Real Estate Services and should be verified by the buyer.
Open House Schedules
Come to the sales office for access - From HWY 305 head north on Johnson Rd from the round-a-bout, take first exit up the hill to the community. Purple flags/signs - Staffed Sales office on the left@model home
4
10 AM - 5 PM
5
10 AM - 5 PM
6
10 AM - 5 PM
7
10 AM - 5 PM
8
10 AM - 5 PM
9
10 AM - 5 PM
10
10 AM - 5 PM
Bedrooms
- Total Bedrooms: 5
- Main Level Bedrooms: 1
- Lower Level Bedrooms: 0
- Upper Level Bedrooms: 4
Bathrooms
- Total Bathrooms: 3
- Half Bathrooms: 0
- Three-quarter Bathrooms: 1
- Full Bathrooms: 2
- Full Bathrooms in Garage: 0
- Half Bathrooms in Garage: 0
- Three-quarter Bathrooms in Garage: 0
Fireplaces
- Total Fireplaces: 0
Water Heater
- Water Heater Location: Garage
- Water Heater Type: Electric
Heating & Cooling
- Heating: Yes
- Cooling: Yes
Parking
- Garage: Yes
- Garage Attached: Yes
- Garage Spaces: 2
- Parking Features: Driveway, Attached Garage
- Parking Total: 2
Structure
- Roof: Composition
- Exterior Features: Cement Planked, Stone
- Foundation: Poured Concrete
Lot Details
- Lot Features: Paved, Sidewalk
- Acres: 0.1141
- Foundation: Poured Concrete
Schools
- High School District: North Kitsap #400
- High School: North Kitsap High
- Middle School: Poulsbo Middle
- Elementary School: Poulsbo Elem
Transportation
- Nearby Bus Line: true
Lot Details
- Lot Features: Paved, Sidewalk
- Acres: 0.1141
- Foundation: Poured Concrete
Power
- Energy Source: Electric, Natural Gas
- Power Company: PSE
Water, Sewer, and Garbage
- Sewer Company: City of Poulsbo
- Sewer: Sewer Connected
- Water Company: City of Poulsbo
- Water Source: Public

Gary Jones ~ THE JONES TEAM
Broker | REALTOR®
Send Gary Jones ~ THE JONES TEAM an email
