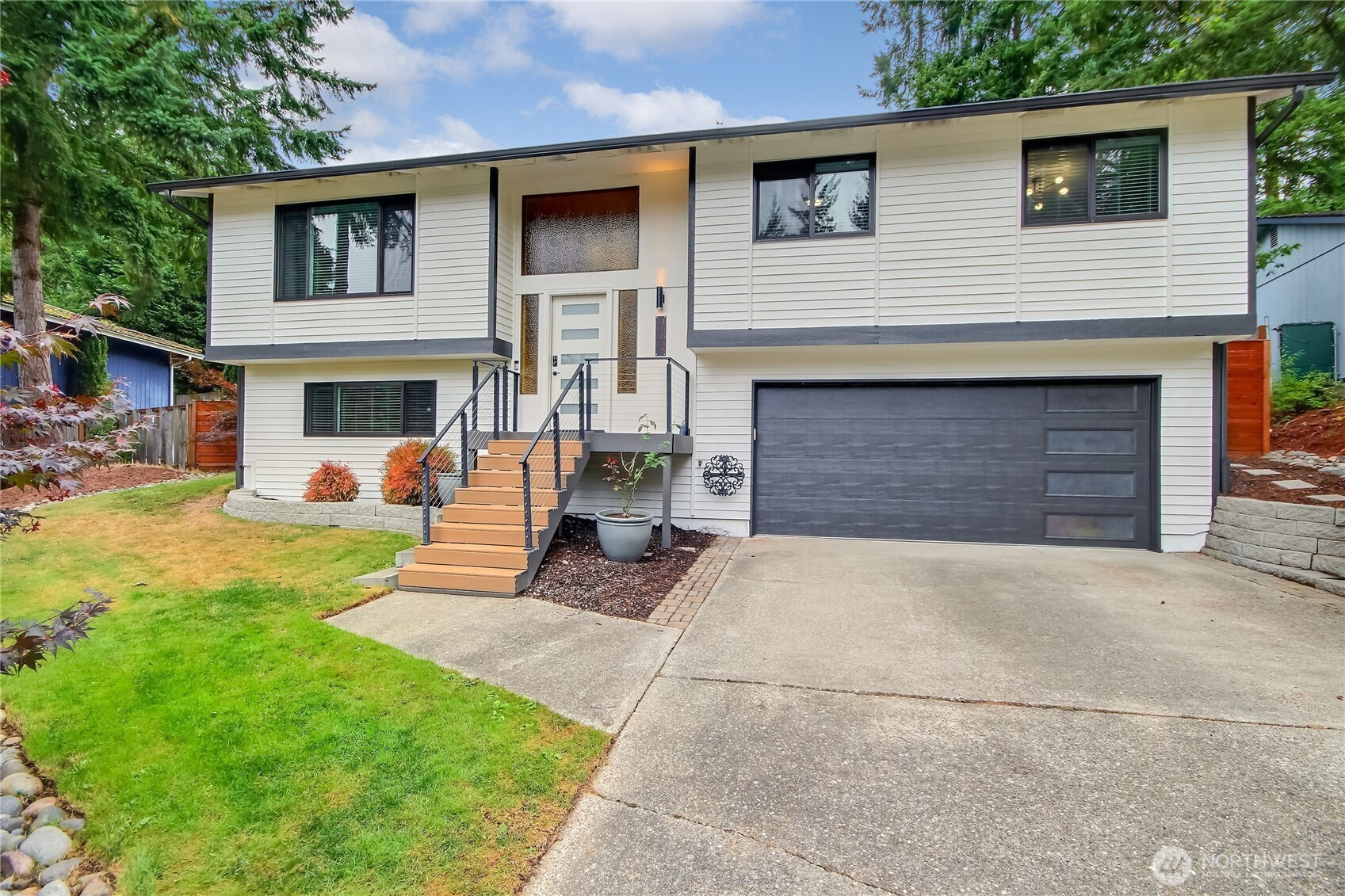







































MLS #2450956 / Listing provided by NWMLS & Berkshire Hathaway HS NW.
$765,000
15638 SE 175th Street
Renton,
WA
98058
Beds
Baths
Sq Ft
Per Sq Ft
Year Built
Beautiful turnkey home in sought after Fairwood neighborhood! This beautifully updated home w/ fresh exterior paint, new front door, and welcoming porch with modern railing. Bright open floorplan w/ brand new heat pump/AC, new hardwood flooring, stylish lighting, and updated millwork throughout. Kitchen features brand-new stainless appliances and hardware. Bathrooms have been tastefully modernized. Spacious lower level offers the perfect spot for entertaining. Step outside to a fully fenced, landscaped backyard w/ sprinkler system, ideal for summer BBQs. Community perks include 24-hour security patrols, parks, peaceful surroundings. Easy freeway access and excellent walkability, this location is unbeatable. All appliances included!
Disclaimer: The information contained in this listing has not been verified by Hawkins-Poe Real Estate Services and should be verified by the buyer.
Bedrooms
- Total Bedrooms: 3
- Main Level Bedrooms: 0
- Lower Level Bedrooms: 0
- Upper Level Bedrooms: 3
- Possible Bedrooms: 3
Bathrooms
- Total Bathrooms: 3
- Half Bathrooms: 1
- Three-quarter Bathrooms: 1
- Full Bathrooms: 1
- Full Bathrooms in Garage: 0
- Half Bathrooms in Garage: 0
- Three-quarter Bathrooms in Garage: 0
Fireplaces
- Total Fireplaces: 1
- Upper Level Fireplaces: 1
Heating & Cooling
- Heating: Yes
- Cooling: Yes
Parking
- Garage: Yes
- Garage Attached: Yes
- Garage Spaces: 2
- Parking Features: Attached Garage
- Parking Total: 2
Structure
- Roof: Composition
- Exterior Features: Wood
- Foundation: Poured Concrete
Lot Details
- Lot Features: Curbs, Paved, Sidewalk
- Acres: 0.1842
- Foundation: Poured Concrete
Schools
- High School District: Kent
- High School: Kentridge High
- Middle School: Northwood Jnr High
- Elementary School: Fairwood Elem
Transportation
- Nearby Bus Line: true
Lot Details
- Lot Features: Curbs, Paved, Sidewalk
- Acres: 0.1842
- Foundation: Poured Concrete
Power
- Energy Source: Electric
- Power Company: PSE
Water, Sewer, and Garbage
- Sewer Company: Cedar River
- Sewer: Sewer Connected
- Water Company: Cedar River
- Water Source: Public

Gary Jones ~ THE JONES TEAM
Broker | REALTOR®
Send Gary Jones ~ THE JONES TEAM an email







































