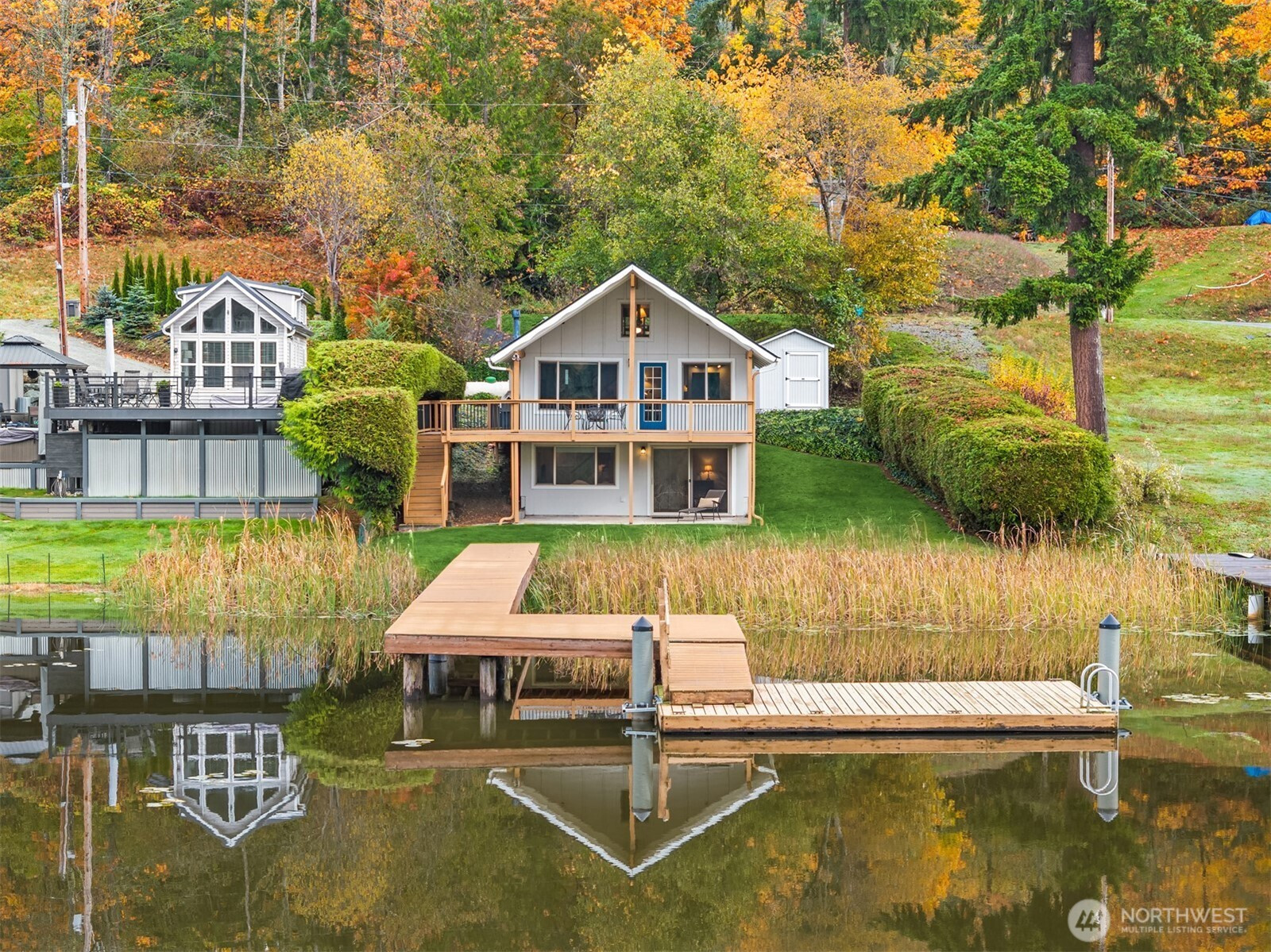
































MLS #2451060 / Listing provided by NWMLS & Realogics Sotheby's Int'l Rlty.
$945,000
19110 Sulfer Springs Road
Mount Vernon,
WA
98274
Beds
Baths
Sq Ft
Per Sq Ft
Year Built
Escape to the Sunnyside of Big Lake with 60 ft of shoreline and a turn-key cabin ready for relaxation. Make lasting memories with all-day sunshine on this crystal-blue lake. Enjoy a beautiful dock for multiple boats. This large lot allows space to add a 3-car shop with a guest house above. After a day of swimming and boating, unwind on the spacious deck offering breathtaking sunsets with expansive lake and mountain views. Inside, the lower level is ideal for a game room where you can step out to the covered patio and lush, sprawling lawn. Enjoy vaulted ceilings, hardwood floors, loft, and walls of windows that invite the outdoors in. Just 8 min to amenities, 3 min to the golf course, 90 min to Seattle -your ideal lake getaway awaits!
Disclaimer: The information contained in this listing has not been verified by Hawkins-Poe Real Estate Services and should be verified by the buyer.
Bedrooms
- Total Bedrooms: 2
- Main Level Bedrooms: 1
- Lower Level Bedrooms: 0
- Upper Level Bedrooms: 1
Bathrooms
- Total Bathrooms: 1
- Half Bathrooms: 0
- Three-quarter Bathrooms: 1
- Full Bathrooms: 0
- Full Bathrooms in Garage: 0
- Half Bathrooms in Garage: 0
- Three-quarter Bathrooms in Garage: 0
Fireplaces
- Total Fireplaces: 1
- Main Level Fireplaces: 1
Water Heater
- Water Heater Location: Utility Room
Heating & Cooling
- Heating: Yes
- Cooling: No
Parking
- Garage Attached: No
- Parking Features: Driveway
- Parking Total: 0
Structure
- Roof: Composition
- Exterior Features: Wood Products
- Foundation: Poured Concrete, Slab
Lot Details
- Lot Features: Dead End Street, Paved
- Acres: 0.47
- Foundation: Poured Concrete, Slab
Schools
- High School District: Mount Vernon
- High School: Buyer To Verify
- Middle School: Buyer To Verify
- Elementary School: Buyer To Verify
Lot Details
- Lot Features: Dead End Street, Paved
- Acres: 0.47
- Foundation: Poured Concrete, Slab
Power
- Energy Source: Electric, Propane
- Power Company: PSE
Water, Sewer, and Garbage
- Sewer Company: Skagit Sewer Dist.
- Sewer: Sewer Connected
- Water Company: Skagit PUD
- Water Source: Public

Gary Jones ~ THE JONES TEAM
Broker | REALTOR®
Send Gary Jones ~ THE JONES TEAM an email
































