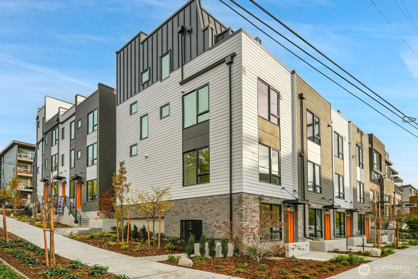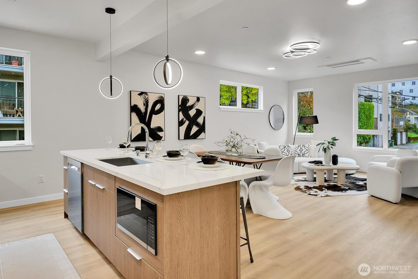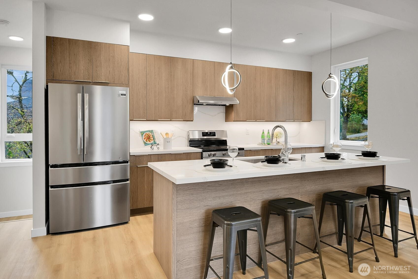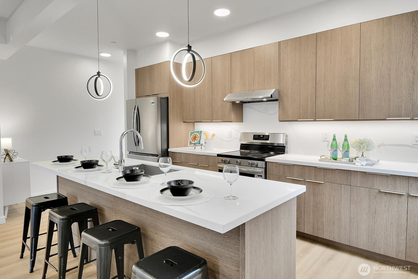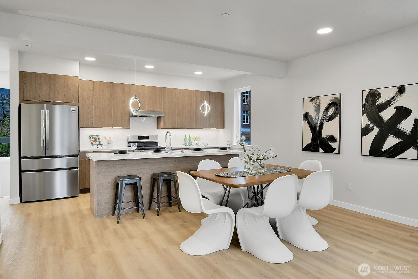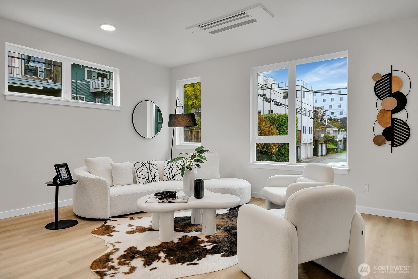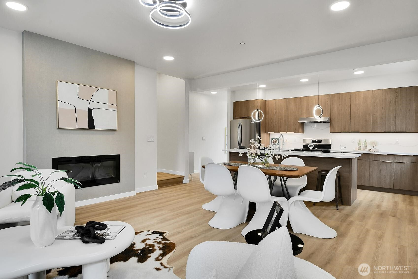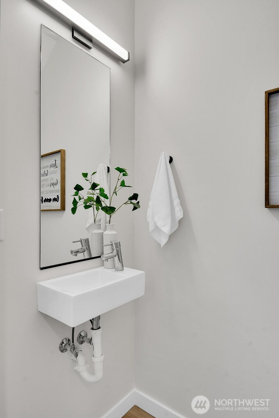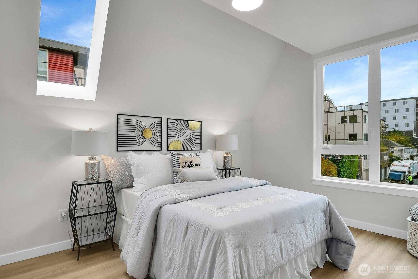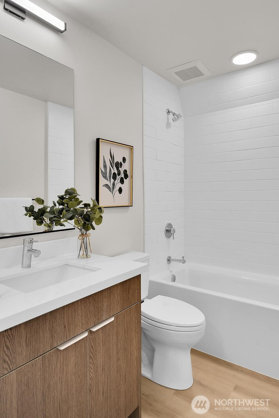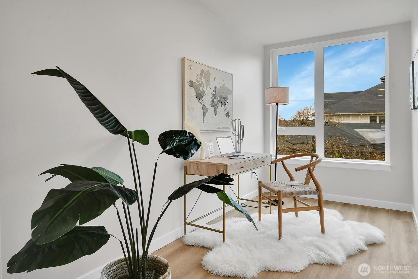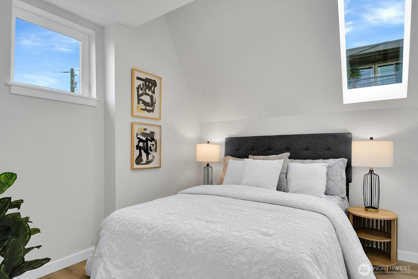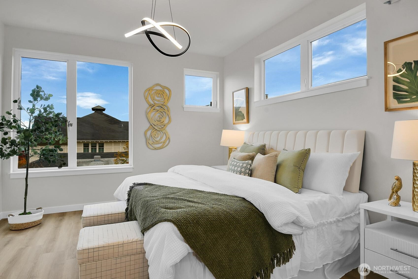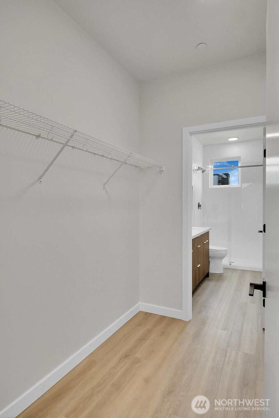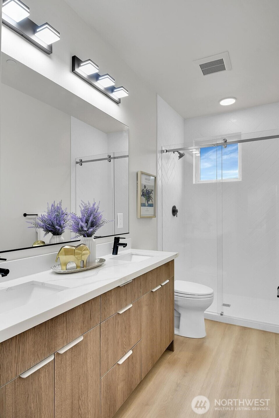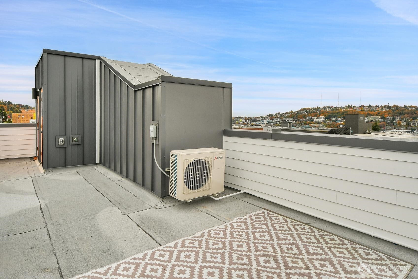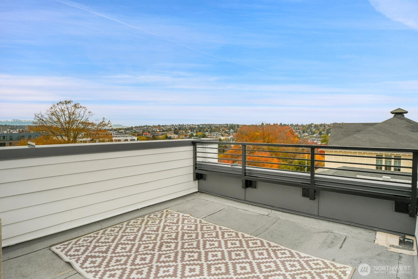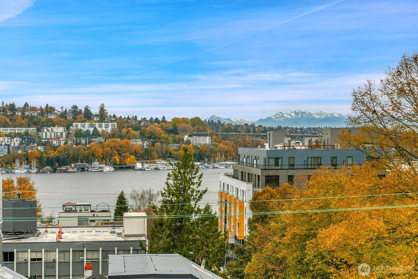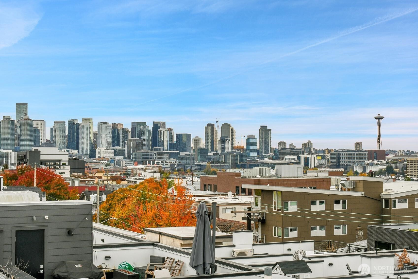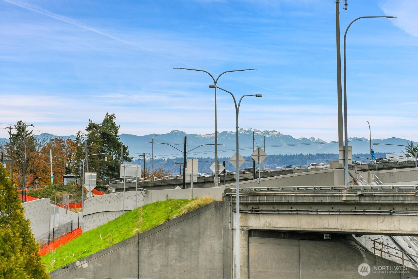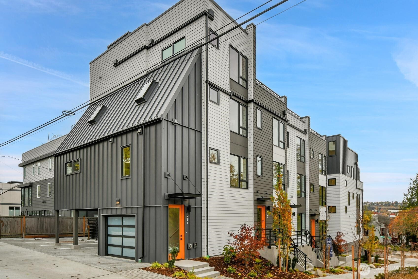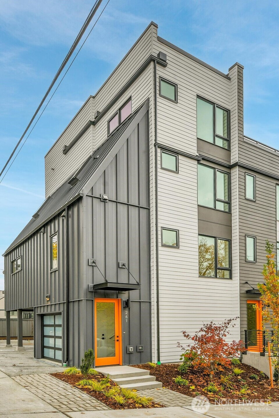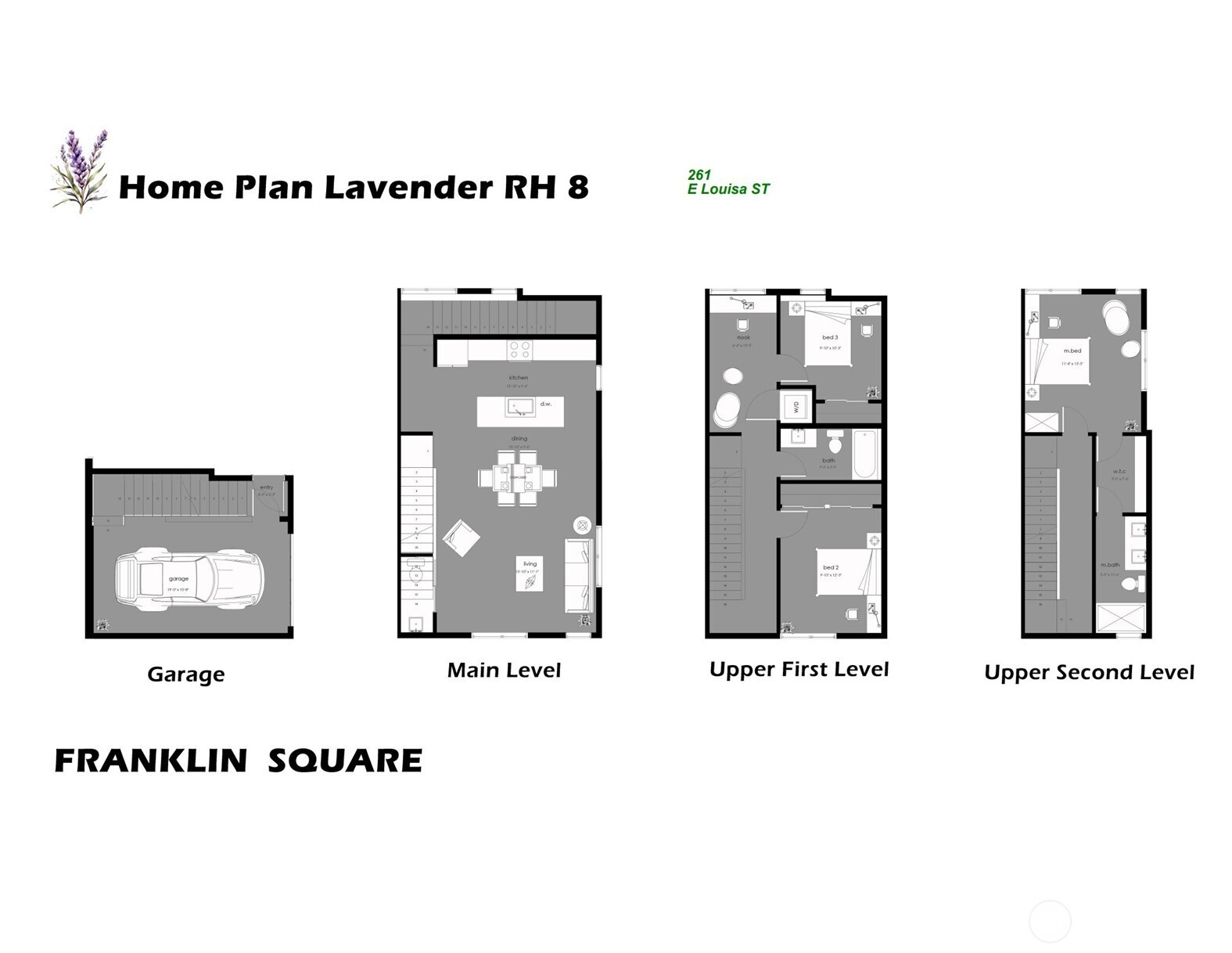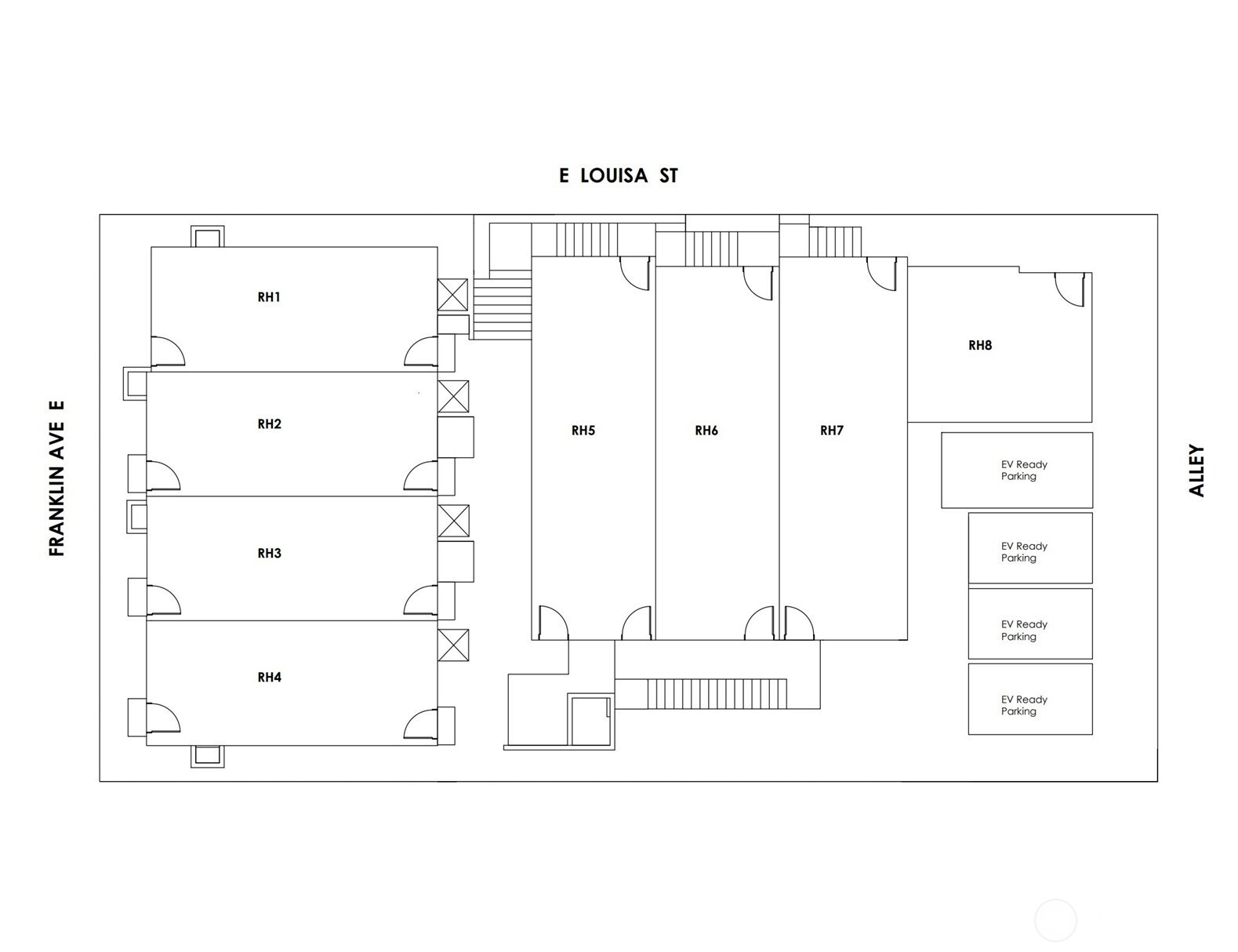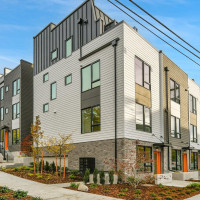
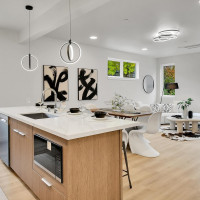
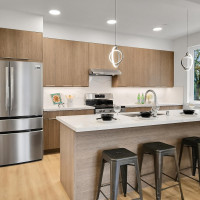
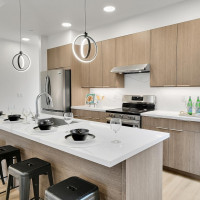
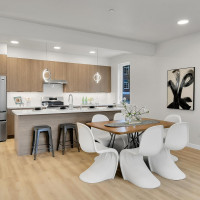
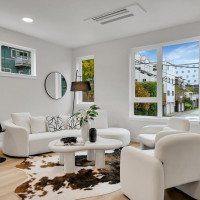
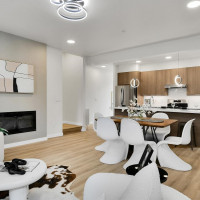
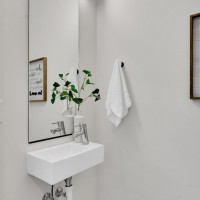
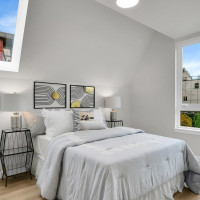
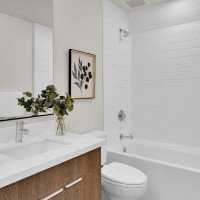

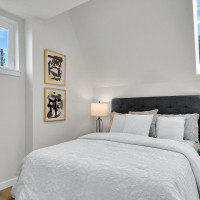
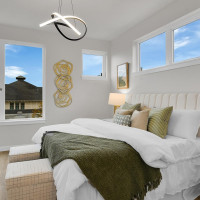
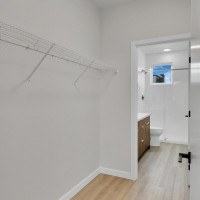
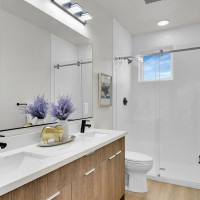
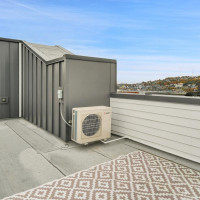
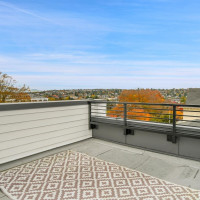
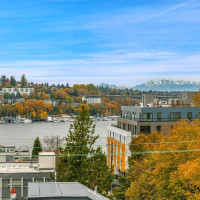


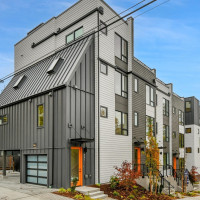
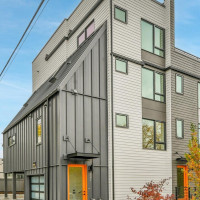
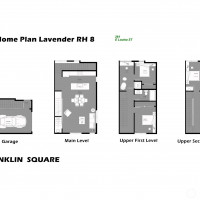
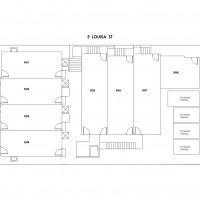
MLS #2451149 / Listing provided by NWMLS & Realogics Sotheby's Int'l Rlty.
$1,399,999
261 E Louisa Street
Seattle,
WA
98102
Beds
Baths
Sq Ft
Per Sq Ft
Year Built
Discover the Lavender Plan at RH 8 in Franklin Square! This thoughtfully designed multi-level home features a modern and functional layout, offering 1 spacious bedrooms, an office/flex room and a versatile loft area on the upper first level. The top floor is dedicated to a luxurious primary suite, complete with a large walk-in closet. Enjoy an expanded great room and a sleek open-concept kitchen with a generous center island and stainless steel appliances—perfect for entertaining. Additional highlights include an attached one-car garage and a rooftop deck with sweeping views. With easy freeway access and close proximity to the Downtown Tech Hub and the University of Washington, this home offers endless potential in a prime location.
Disclaimer: The information contained in this listing has not been verified by Hawkins-Poe Real Estate Services and should be verified by the buyer.
Bedrooms
- Total Bedrooms: 2
- Main Level Bedrooms: 0
- Lower Level Bedrooms: 0
- Upper Level Bedrooms: 2
Bathrooms
- Total Bathrooms: 3
- Half Bathrooms: 1
- Three-quarter Bathrooms: 1
- Full Bathrooms: 1
- Full Bathrooms in Garage: 0
- Half Bathrooms in Garage: 0
- Three-quarter Bathrooms in Garage: 0
Fireplaces
- Total Fireplaces: 1
- Main Level Fireplaces: 1
Heating & Cooling
- Heating: Yes
- Cooling: Yes
Parking
- Garage: Yes
- Garage Attached: Yes
- Garage Spaces: 1
- Parking Features: Attached Garage
- Parking Total: 1
Structure
- Roof: Torch Down
- Exterior Features: Cement Planked
- Foundation: Poured Concrete
Lot Details
- Lot Features: Alley, Corner Lot, Curbs, Open Space, Paved, Sidewalk
- Acres: 0.0337
- Foundation: Poured Concrete
Schools
- High School District: Seattle
- High School: Garfield High
- Middle School: Meany Mid
- Elementary School: Montlake
Transportation
- Nearby Bus Line: true
Lot Details
- Lot Features: Alley, Corner Lot, Curbs, Open Space, Paved, Sidewalk
- Acres: 0.0337
- Foundation: Poured Concrete
Power
- Energy Source: Electric
- Power Company: Seattle City Lights
Water, Sewer, and Garbage
- Sewer Company: Seattle Public Utilities
- Sewer: Sewer Connected
- Water Company: Seattle Public Utilities
- Water Source: Public

Gary Jones ~ THE JONES TEAM
Broker | REALTOR®
Send Gary Jones ~ THE JONES TEAM an email
