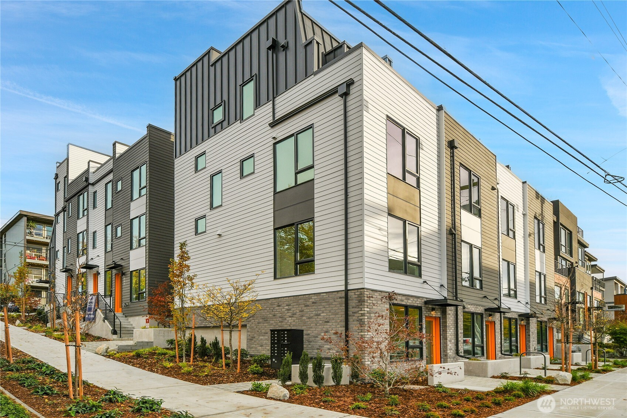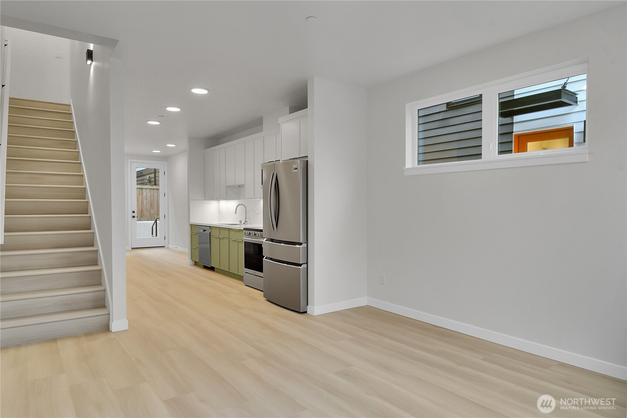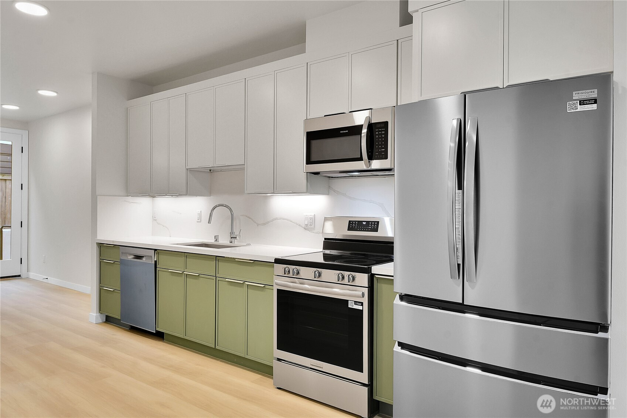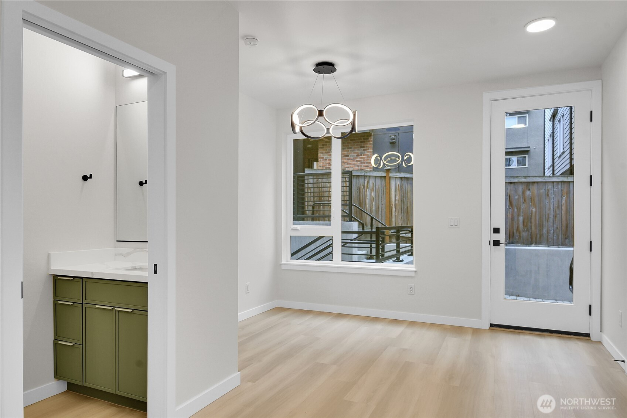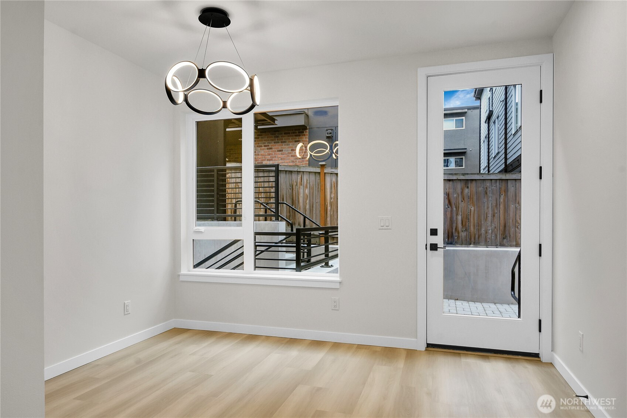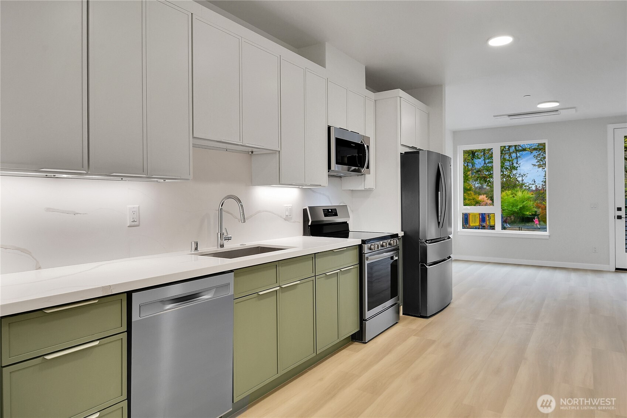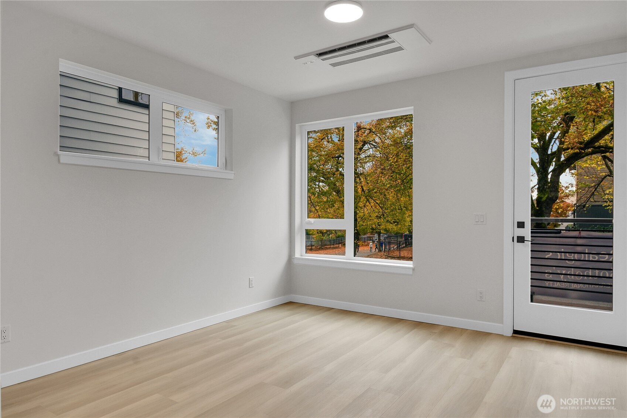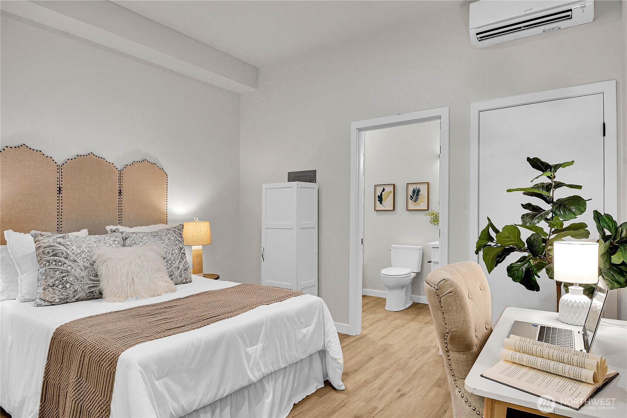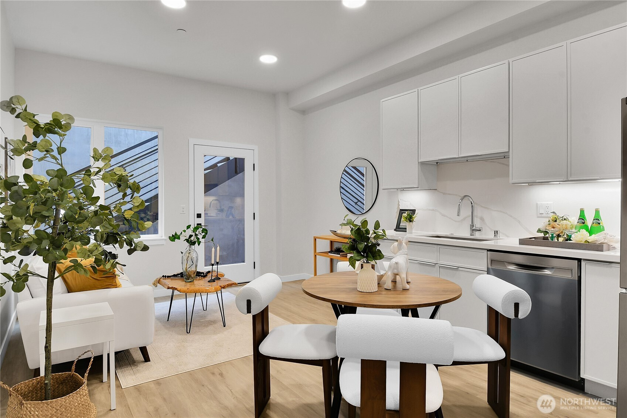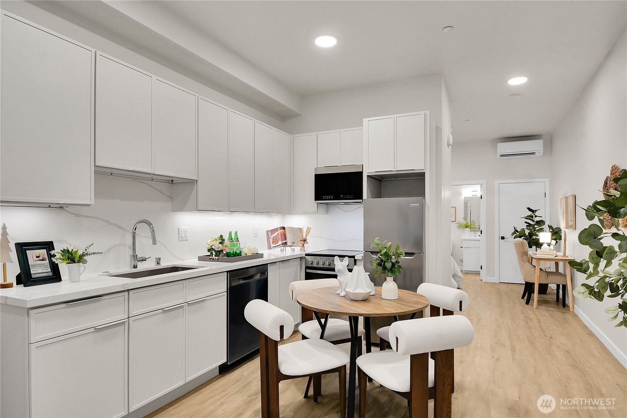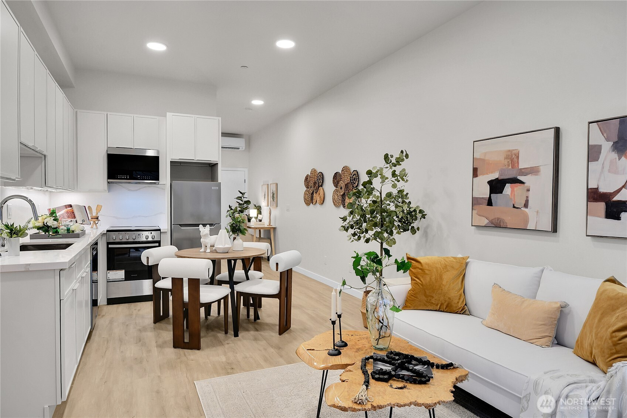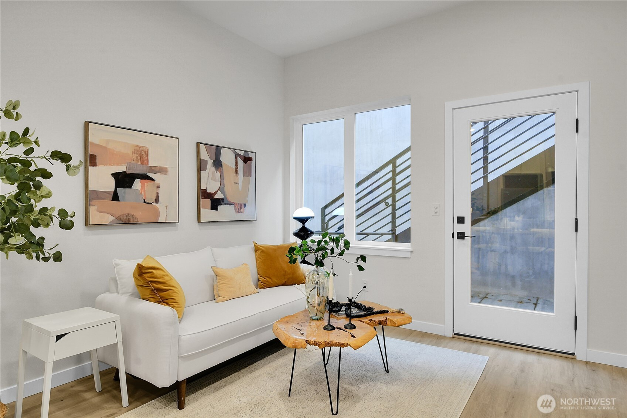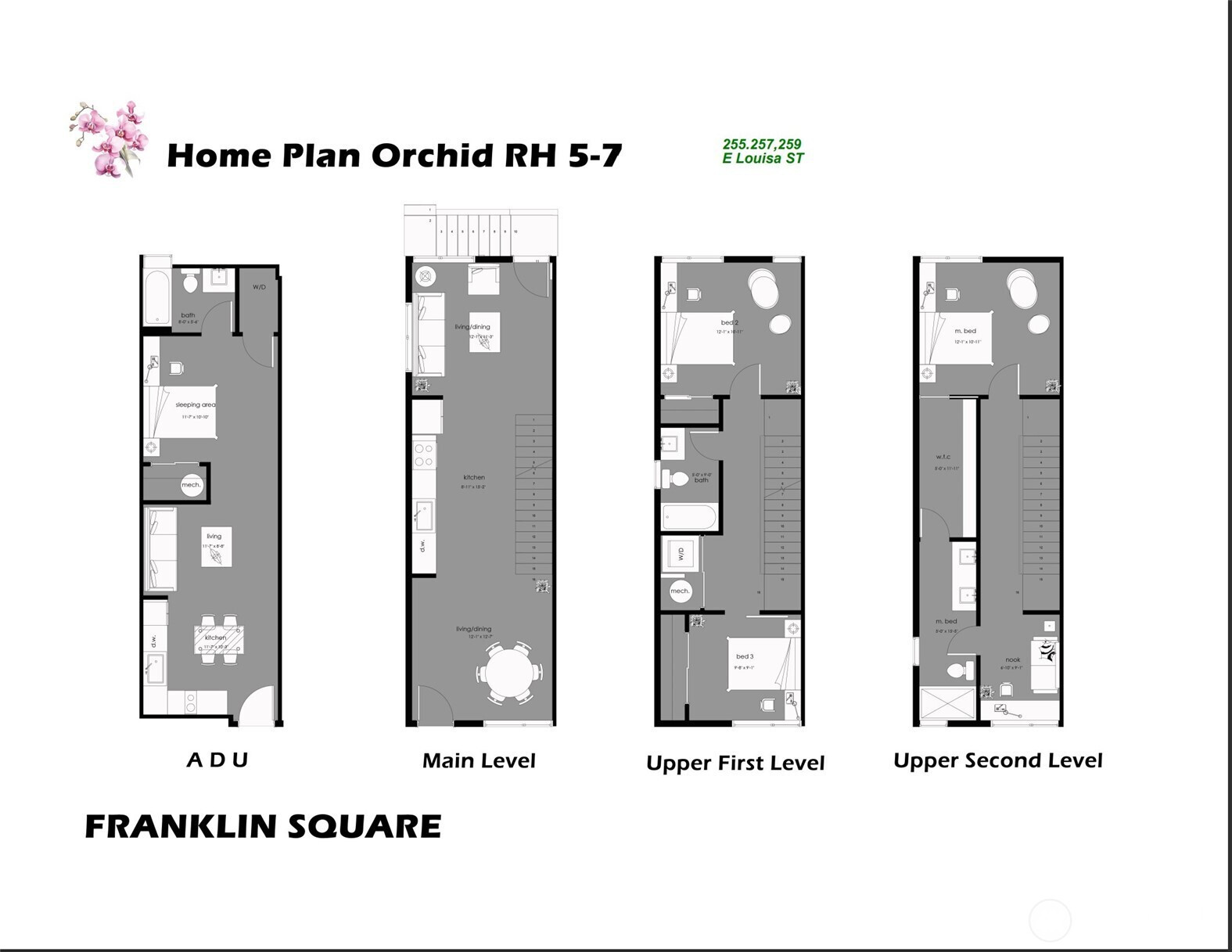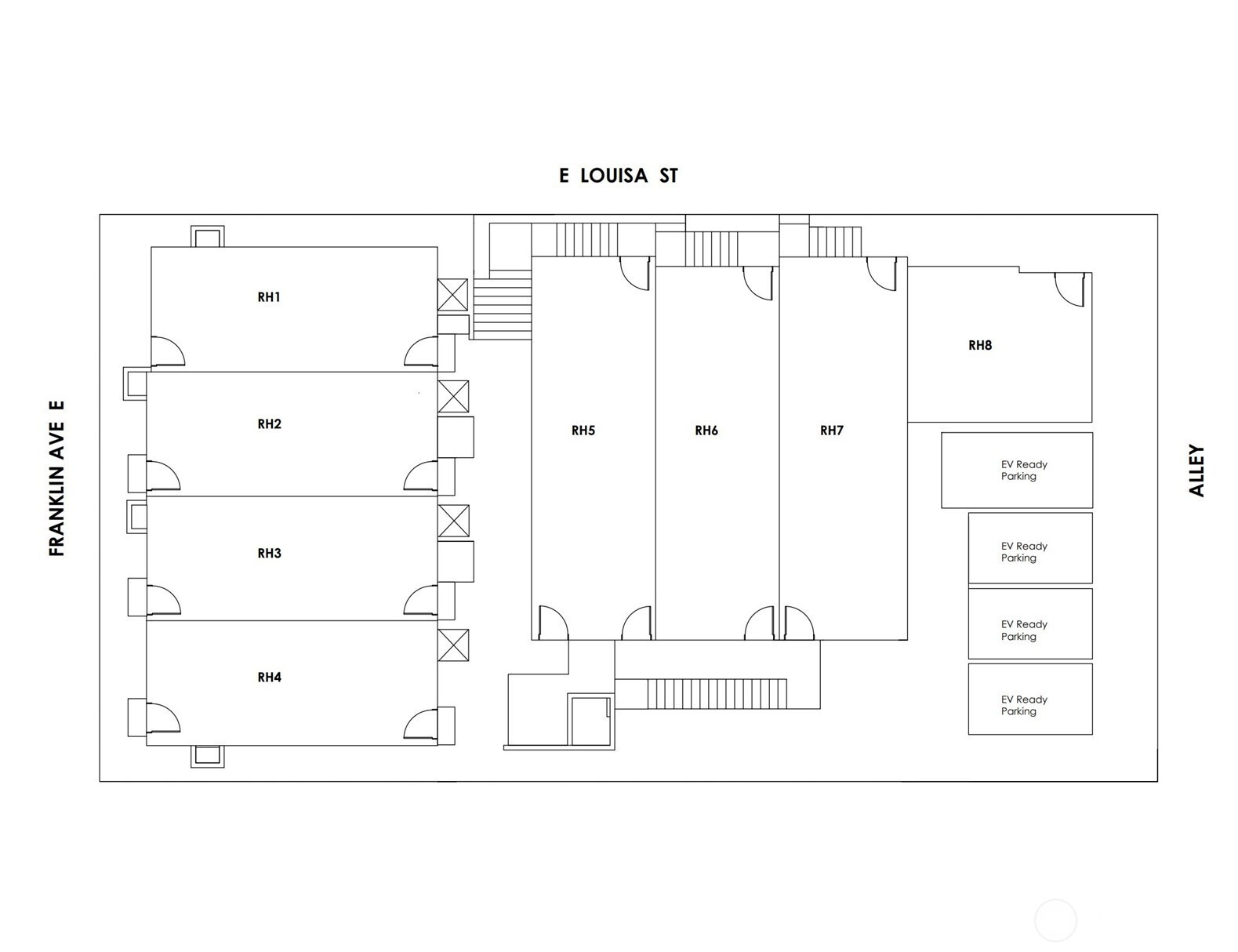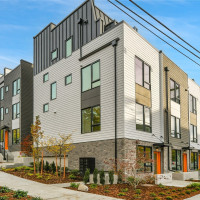
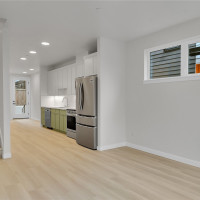
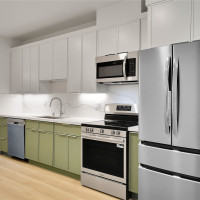
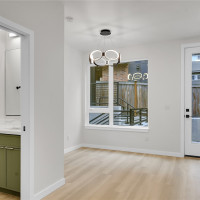
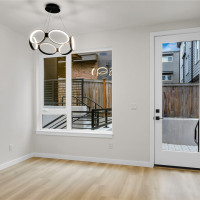
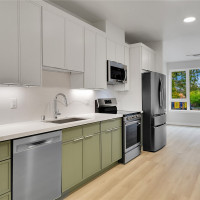
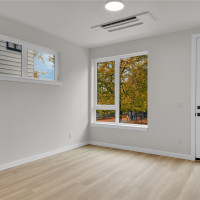
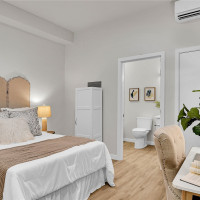
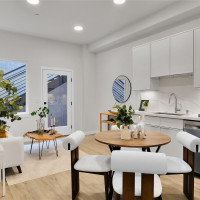
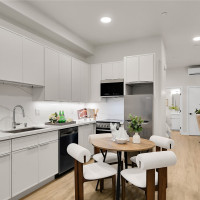
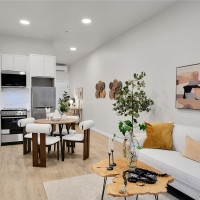
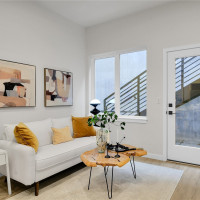
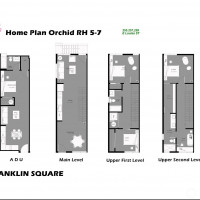
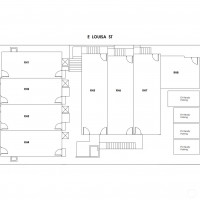
3D Matterport of staged Model Home RH 8
MLS #2451150 / Listing provided by NWMLS & Realogics Sotheby's Int'l Rlty.
$1,125,000
259 E Louisa Street
Seattle,
WA
98102
Beds
Baths
Sq Ft
Per Sq Ft
Year Built
Introducing the Orchid Plan at RH 5-7 in Franklin Square! This thoughtfully designed multi-level home offers a modern, functional layout featuring 2 bedrooms plus a top floor primary suite with a large walk-in closet, an expanded great room, and a contemporary open kitchen with stainless steel appliances. Included is an ADU studio with its own entrance, electrical meter, full kitchen, full bath, and a W/D closet—perfect for rental income, a home office, or guest suite. The rooftop deck provides sweeping city views, and a dedicated parking spot is available for purchase (first-come, first-served). Enjoy easy freeway access and close proximity to the Downtown Tech Hub and UW. Endless potential in a prime location!
Disclaimer: The information contained in this listing has not been verified by Hawkins-Poe Real Estate Services and should be verified by the buyer.
Bedrooms
- Total Bedrooms: 4
- Main Level Bedrooms: 0
- Lower Level Bedrooms: 1
- Upper Level Bedrooms: 3
Bathrooms
- Total Bathrooms: 3
- Half Bathrooms: 0
- Three-quarter Bathrooms: 1
- Full Bathrooms: 2
- Full Bathrooms in Garage: 0
- Half Bathrooms in Garage: 0
- Three-quarter Bathrooms in Garage: 0
Fireplaces
- Total Fireplaces: 0
Water Heater
- Water Heater Type: Electric hybrid heat pump
Heating & Cooling
- Heating: Yes
- Cooling: Yes
Parking
- Garage Attached: No
- Parking Features: None, Off Street
- Parking Total: 0
Structure
- Roof: Torch Down
- Exterior Features: Cement Planked
- Foundation: Poured Concrete
Lot Details
- Lot Features: Alley, Corner Lot, Curbs, Open Space, Paved, Sidewalk
- Acres: 0.0186
- Foundation: Poured Concrete
Schools
- High School District: Seattle
- High School: Garfield High
- Middle School: Meany Mid
- Elementary School: Montlake
Transportation
- Nearby Bus Line: true
Lot Details
- Lot Features: Alley, Corner Lot, Curbs, Open Space, Paved, Sidewalk
- Acres: 0.0186
- Foundation: Poured Concrete
Power
- Energy Source: Electric
- Power Company: Seattle City Lights
Water, Sewer, and Garbage
- Sewer Company: Seattle Public Utilities
- Sewer: Sewer Connected
- Water Company: Seattle Public Utilities
- Water Source: Public

Gary Jones ~ THE JONES TEAM
Broker | REALTOR®
Send Gary Jones ~ THE JONES TEAM an email
