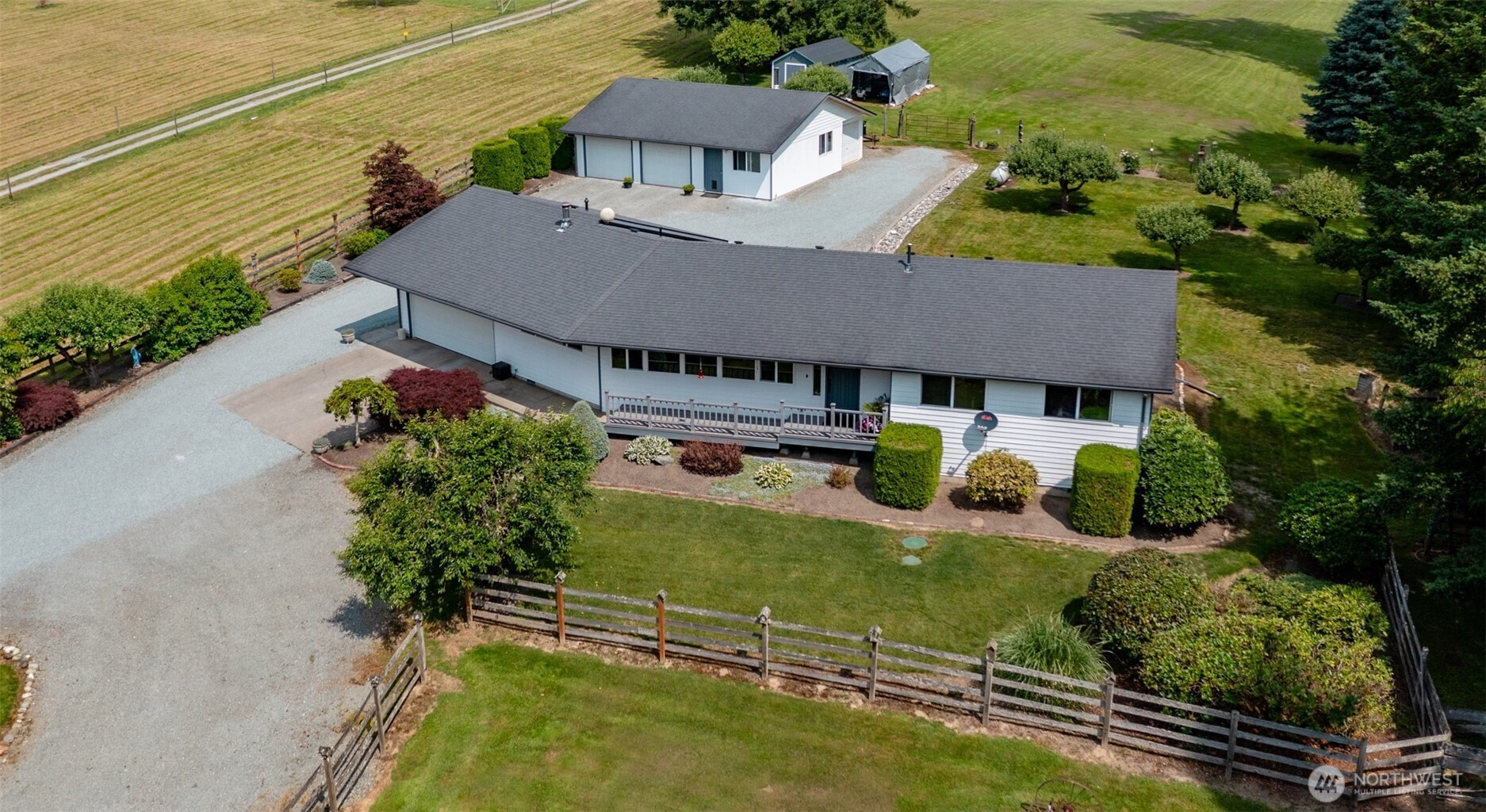



















MLS #2451261 / Listing provided by NWMLS & NextHome Preview Properties.
$915,000
20063 Park Ridge Lane
Sedro Woolley,
WA
98284
Beds
Baths
Sq Ft
Per Sq Ft
Year Built
Just in time for the Holidays! 5.5 acres in desired Hidden Meadows. This 3 bedroom plus office, 3 bath home features a bright open living room, large kitchen, storage galore, brand new SS fridge and quartz countertops. Gorgeous Hickory wood floors in main living areas. A cold closet for canning, new hot water tank, quartz countertops in all bathrooms, new tub/shower combo in guest bath and new shower in primary. Home has new triple glazed windows, new exterior fiberglass doors, gutter guards, and more! Heat with propane or wood. Enjoy nature and bird watching while relaxing on your stunning 30 x 40 stamped patio. Spacious 864 sf detached Garage & Shop. Pasture perfect for horses! Conveniently located between MV & Bellingham. See Today!
Disclaimer: The information contained in this listing has not been verified by Hawkins-Poe Real Estate Services and should be verified by the buyer.
Bedrooms
- Total Bedrooms: 3
- Main Level Bedrooms: 3
- Lower Level Bedrooms: 0
- Upper Level Bedrooms: 0
- Possible Bedrooms: 3
Bathrooms
- Total Bathrooms: 3
- Half Bathrooms: 1
- Three-quarter Bathrooms: 1
- Full Bathrooms: 1
- Full Bathrooms in Garage: 0
- Half Bathrooms in Garage: 0
- Three-quarter Bathrooms in Garage: 0
Fireplaces
- Total Fireplaces: 0
Water Heater
- Water Heater Location: Closet
- Water Heater Type: Propane
Heating & Cooling
- Heating: Yes
- Cooling: No
Parking
- Garage: Yes
- Garage Attached: Yes
- Garage Spaces: 6
- Parking Features: Driveway, Attached Garage, Detached Garage
- Parking Total: 6
Structure
- Roof: Composition
- Exterior Features: See Remarks, Wood
- Foundation: Poured Concrete
Lot Details
- Lot Features: Dead End Street, Paved, Secluded
- Acres: 5.5
- Foundation: Poured Concrete
Schools
- High School District: Burlington
Lot Details
- Lot Features: Dead End Street, Paved, Secluded
- Acres: 5.5
- Foundation: Poured Concrete
Power
- Energy Source: Electric, Propane, Wood
- Power Company: PSE
Water, Sewer, and Garbage
- Sewer Company: Septic
- Sewer: Septic Tank
- Water Company: Private Well
- Water Source: Individual Well

Gary Jones ~ THE JONES TEAM
Broker | REALTOR®
Send Gary Jones ~ THE JONES TEAM an email



















