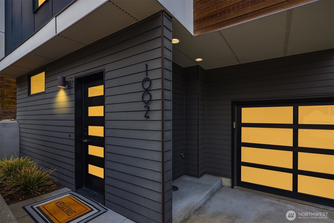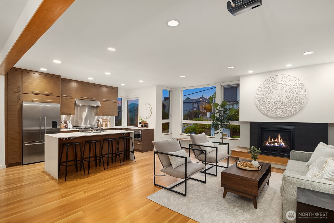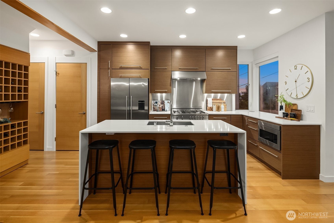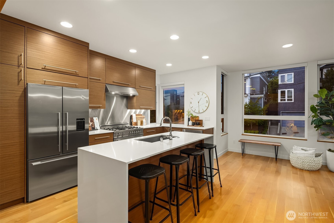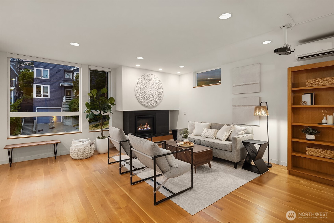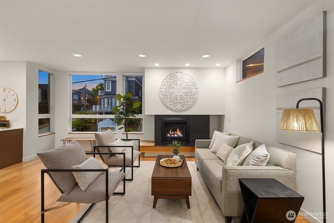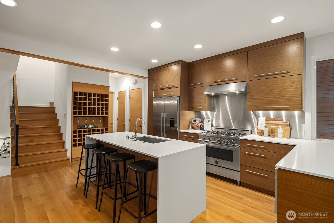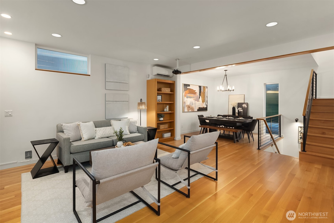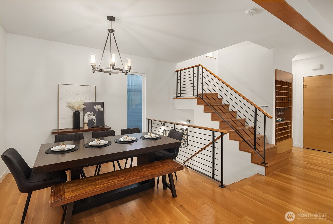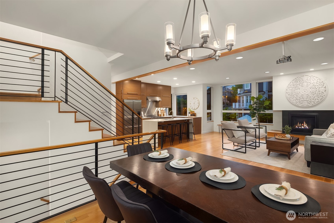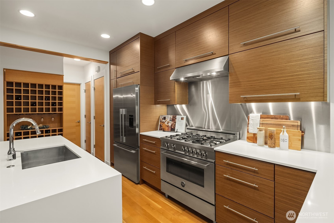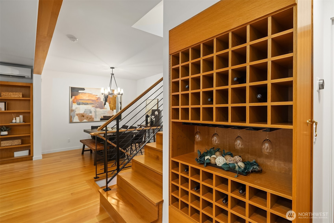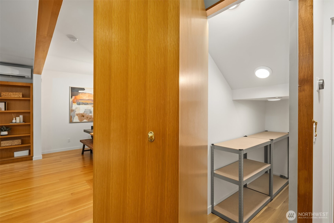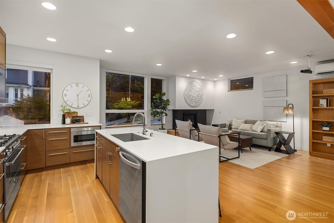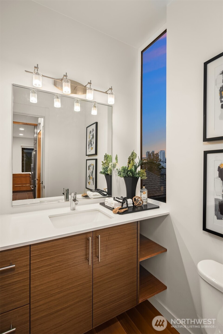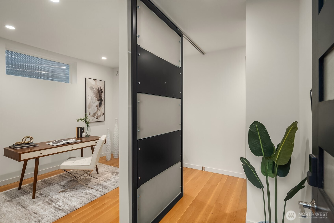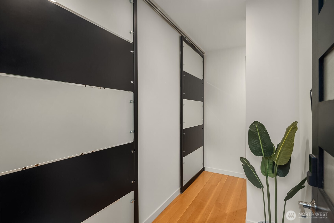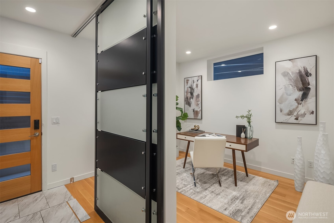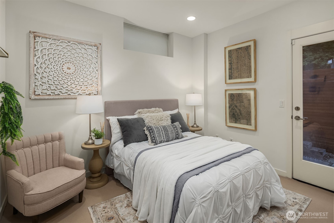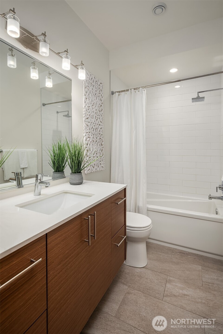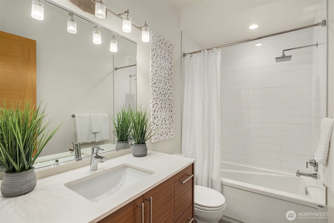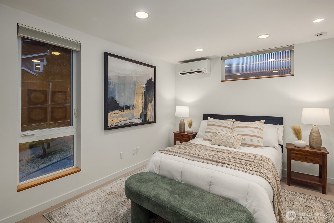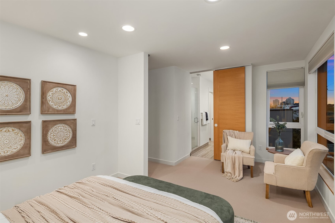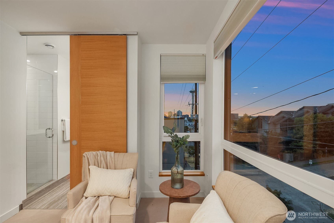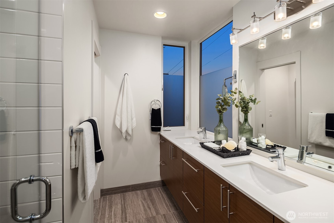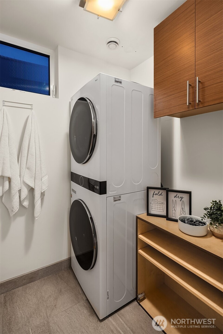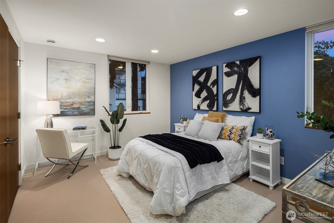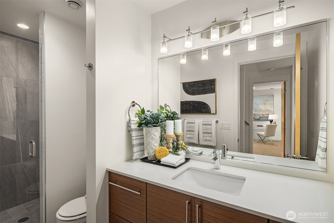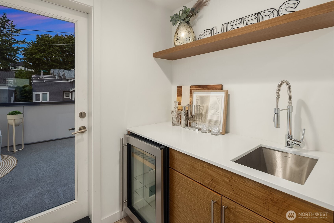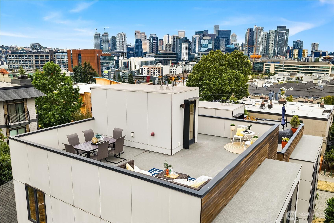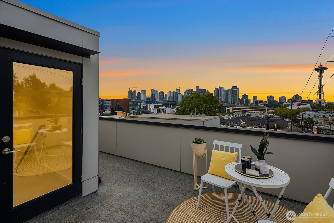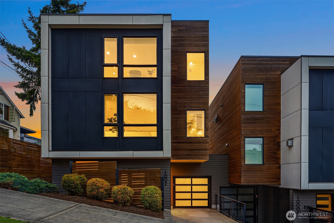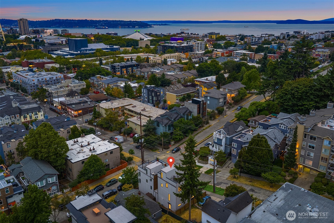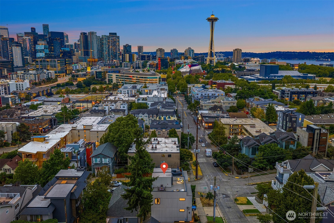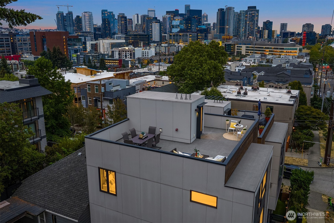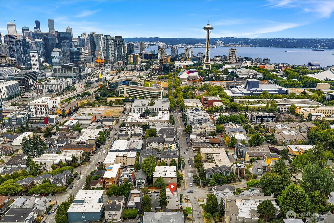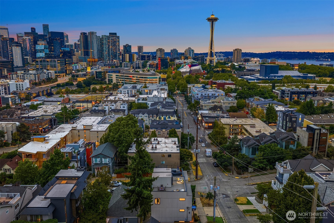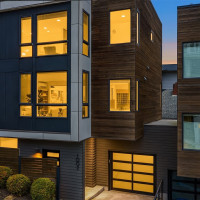
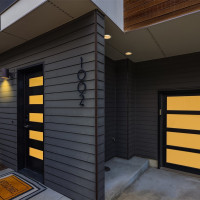
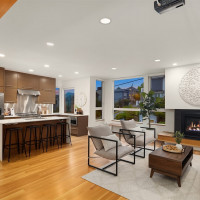
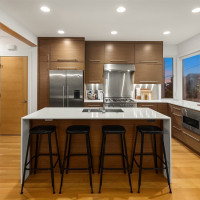
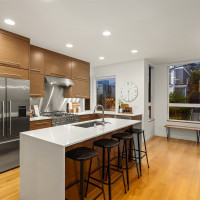
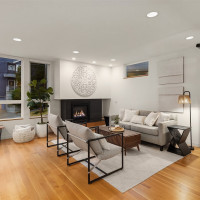
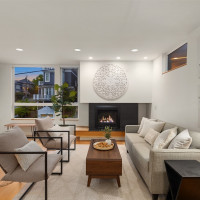
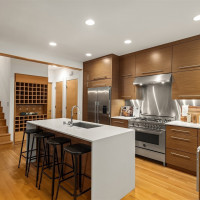
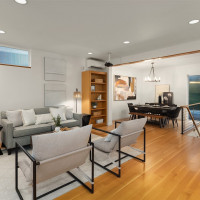
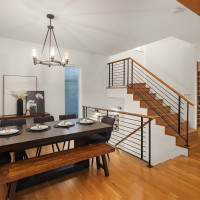
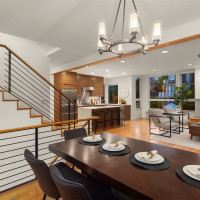
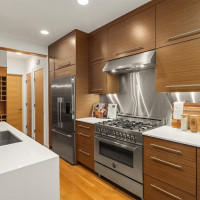
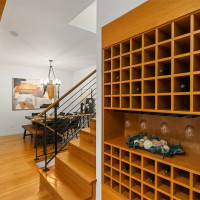
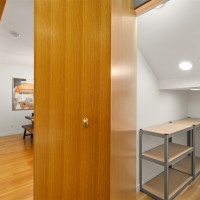
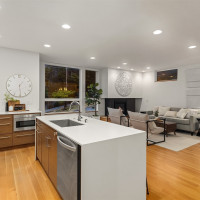
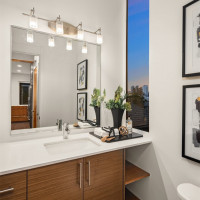
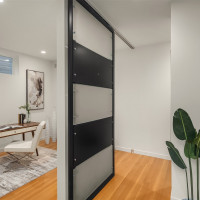
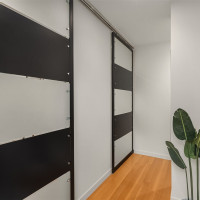
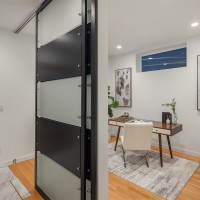
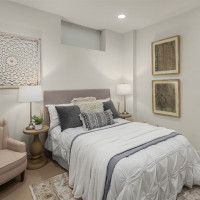
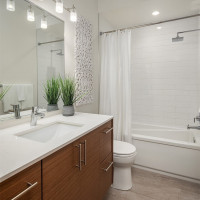
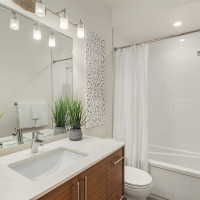
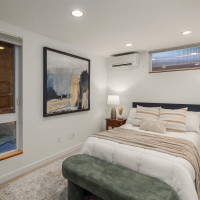
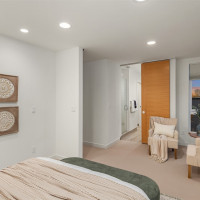
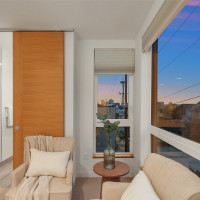
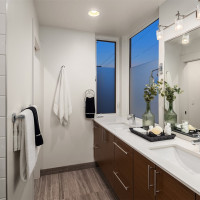
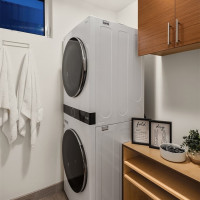
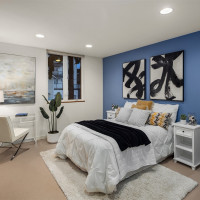
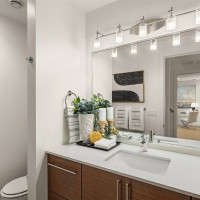
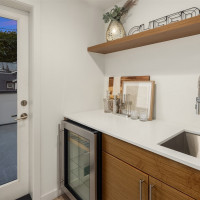
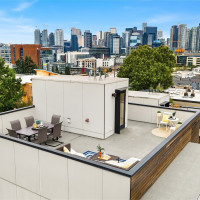
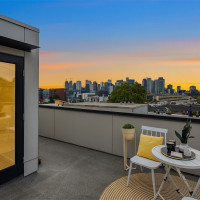
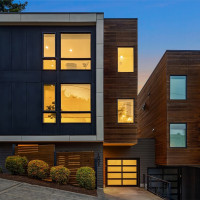
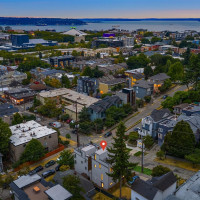
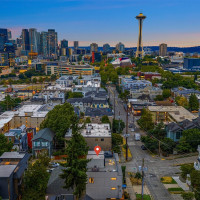
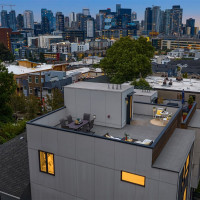
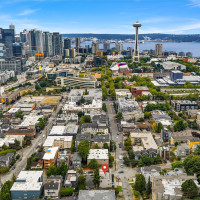
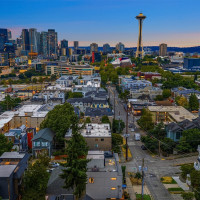
MLS #2451361 / Listing provided by NWMLS & Real Broker LLC.
$1,700,000
1002 5th Avenue N
Seattle,
WA
98109
Beds
Baths
Sq Ft
Per Sq Ft
Year Built
Light-filled and impeccably crafted, this south-slope Queen Anne home blends contemporary design with timeless livability. The chef’s kitchen features custom Mike Sheldon walnut cabinetry, a 36” Bertazzoni range, and a waterfall island, flowing seamlessly into airy living spaces with 9’ ceilings, rift-sawn oak floors, and a custom steel-and-oak fireplace. A luxe primary suite with spa shower and walk-in closet complements 2 bedrooms plus office. Entertain on the 780 sq ft rooftop deck with wet bar and sweeping Space Needle views. With A/C, radiant heat, abundant storage, attached garage + driveway parking, and a 92 Walk Score, both Upper and Lower Queen Anne are just steps away.
Disclaimer: The information contained in this listing has not been verified by Hawkins-Poe Real Estate Services and should be verified by the buyer.
Bedrooms
- Total Bedrooms: 3
- Main Level Bedrooms: 1
- Lower Level Bedrooms: 0
- Upper Level Bedrooms: 2
Bathrooms
- Total Bathrooms: 4
- Half Bathrooms: 1
- Three-quarter Bathrooms: 2
- Full Bathrooms: 1
- Full Bathrooms in Garage: 0
- Half Bathrooms in Garage: 0
- Three-quarter Bathrooms in Garage: 0
Fireplaces
- Total Fireplaces: 1
- Upper Level Fireplaces: 1
Water Heater
- Water Heater Location: Garage
- Water Heater Type: Gas
Heating & Cooling
- Heating: Yes
- Cooling: Yes
Parking
- Garage: Yes
- Garage Attached: Yes
- Garage Spaces: 1
- Parking Features: Driveway, Attached Garage
- Parking Total: 1
Structure
- Roof: Flat
- Exterior Features: Cement Planked, Wood
- Foundation: Poured Concrete
Lot Details
- Lot Features: Curbs, Sidewalk
- Acres: 0.0303
- Foundation: Poured Concrete
Schools
- High School District: Seattle
- High School: Lincoln High
- Middle School: Mc Clure Mid
- Elementary School: John Hay Elementary
Transportation
- Nearby Bus Line: true
Lot Details
- Lot Features: Curbs, Sidewalk
- Acres: 0.0303
- Foundation: Poured Concrete
Power
- Energy Source: Natural Gas
- Power Company: Seattle City Light
Water, Sewer, and Garbage
- Sewer Company: Seattle Public Utilities
- Sewer: Sewer Connected
- Water Company: Seattle Public Utilities
- Water Source: Public

Gary Jones ~ THE JONES TEAM
Broker | REALTOR®
Send Gary Jones ~ THE JONES TEAM an email

